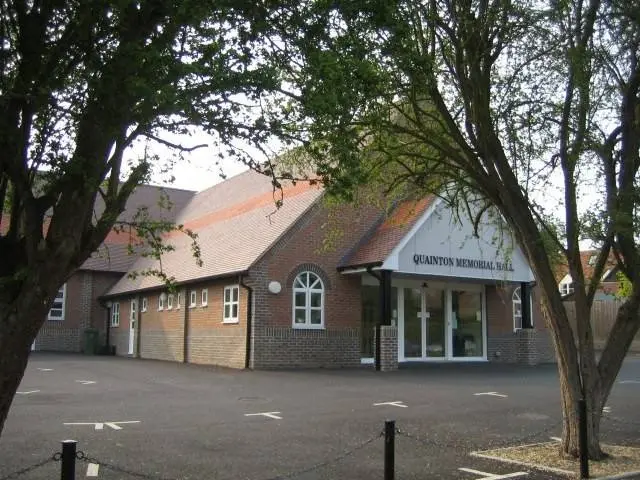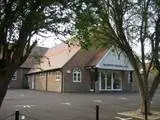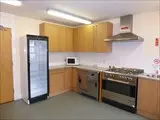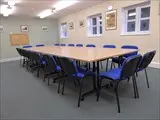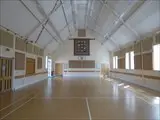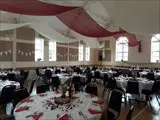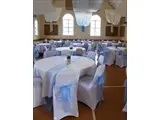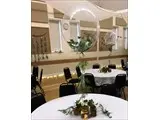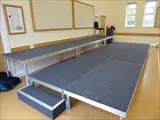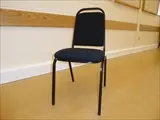Quainton Memorial Hall
Over 500 views on venues4hire.org
To make a booking or enquire about hiring this venue please use the contact details below - Please mention Venues for Hire
01296 655379
Bookings Administrator
Use contact form below
Quainton Memorial Hall description
Village Hall / Community Hall / Party Venue / Wedding Venue / Fitness and Dance Centre / Funerals and Wakes
Medium (1-150)
Venue suitability
This venue is suitable for the following uses:
Yes
Yes
Yes
Yes
Yes
Yes
Yes
Yes
Venue facilities
20 spaces
Within 0 metres
Yes
Yes
Yes
Yes - Full - Facilities to prepare meal
12 round tables, 7 rectangle tables
120 chairs
Yes
Yes
Yes - n/a
Other venue facilities
Yes
Yes
Yes
Yes
Yes
Explore the rooms this venue has for hire by expanding the sections below.
The Main Hall measures 18m x 9 m and features a sprung Granwood (sealed wood) floor equally suitable for sports or social use.
The Hall is equipped with a range of quality tables and chairs as follows :
24 half-round tables in beech which may be used standalone or joined together to form 12 circular tables. The circular tables, with a diameter of 150 cm, can seat up to 10 persons.
7 rectangular beech tables (length 160 cm, width 80 cm).
Both round and rectangular beech tables have lockable castors, making movement before, after or even during an event a simple matter.
120 black fabric cushioned chairs
Capacity
As meeting room:
150
For dining:
120
As theatre:
150
For dancing:
120
For a reception:
120
18m x 9m
Yes
Yes
Yes
The Conference Room, which measures 8 m x 4.5m, provides flexible accomodation whether it be for presentations, workshops, weddings or business meetings.
Capacity
As meeting room:
25
For dining:
25
As theatre:
25
8m x 4m
Yes
Yes
Yes
This small room, accessible directly from the front reception area or through the conference room has been designed flexibly for multi-various use. The room has the added facility of both hand and hair washing sinks.
The room, which is 3.2m x 2.8m, lends itself to uses such as :
Interviews / Consultations
Small meetings
Post Office or similar services
Hairdressing services
Capacity
As meeting room:
4
3m x 3m
Yes
Yes
Yes
