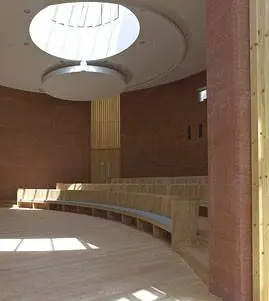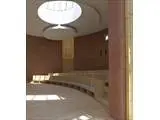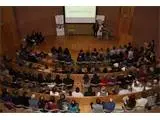Centre for Alternative Technology - Pantperthog
Over 400 views on venues4hire.org

Wales Institute of Sustainable Education (WISE) - Wales Institute of Sustainable Education (WISE)


To make a booking or enquire about hiring this venue please use the contact details below - Please mention Venues for Hire
01654 704973
Booking Manager
Use contact form below
Centre for Alternative Technology description
Hotel / Conference Centre / Wedding Venue / Business Meeting Rooms / Hotel / Conference Centre / Party Venue / Cinema / Team Building Venue
Large (1-300)
The main Sheppard Theatre comfortably holds 180 delegates within its circular, rammed earth walls and has an adjoining exhibition/reception space, overlooking the tranquil courtyard garden – you are never far from nature and natural light in WISE.
Catering requirements can be tailored to your requirements, and all this is complemented by state-of-the-art audio visual facilities, ensuring a professional appearance to your conference.
In addition, WISE offers a number of beautiful rooms ideal for meetings, workshops and training sessions. The Brook Trust Room affords an inspirational view of the hills of southern Snowdonia, and an ambience to help inspire creative thinking.
And you don’t need to leave after you’ve completed your day of learning and discussion, as WISE has 24 comfortable, twin, ensuite bedrooms all with stunning outlooks.
Venue suitability
This venue is suitable for the following uses:
Yes
Yes
Yes
Yes
Yes
Yes
Yes
Yes
Yes
Yes
Venue facilities
60 spaces
Within 10 metres
Yes
Yes
Yes
10 round tables, 50 rectangle tables
200 chairs, 20 benches
Yes
Yes
Yes - Manned
Other venue facilities
Yes
Yes
Yes
Yes
Yes
Explore the rooms this venue has for hire by expanding the sections below.
The Sheppard Theatre is the centrepiece of WISE; a stunning circular space with a 7 metre high, rammed earth wall and ash wood finishes. A full height sliding door opens into a glazed, annular sun space and to the garden beyond. Natural light comes in from a central skylight which can be covered using the mechanical moon disc. Up to 180 people can be accommodated on three tiers of fixed and moveable seating, facing a dais with a large screen (3m by 2m), and audio-visual presentation lectern.
Capacity
As meeting room:
50
As theatre:
180
For dancing:
100
Yes
Yes
The Dulas Room is located on the ground floor, looking out over the courtyard garden. A skylight runs the length of the room. The room can host large boardroom meetings and has an in-built 63 inch screen, so is perfect for medium size training sessions and presentations.
Capacity
As meeting room:
20
As theatre:
40
For a reception:
40
Yes
Yes
The John Willmer Room is located on the ground floor with a large floor to ceiling, sliding window that opens out into the courtyard garden. Natural light is also provided from the skylight above. This is a versatile room which can be set up in many different layouts and has in-built audio-visual equipment
Capacity
As meeting room:
16
Yes
Yes
The Well Wishers Room is located on the ground floor and overlooks the original slate quarry water wheel pit, a unique feature in the courtyard. A large picture window and skylight above provide plenty of natural light. The room benefits from a moveable screen and PC, so can be configured in a number of different layouts.
Capacity
As meeting room:
16
As theatre:
36
Yes
Yes
Located on the ground floor, the Garden Room is a versatile space that could be used for a practical workshop, as a training room, or as a conference break-out space. The room overlooks the exterior curve of the Sheppard Theatre and its wooden, stable doors open out onto the garden beyond.
Capacity
As meeting room:
14
As theatre:
30
For a reception:
25
Yes
Yes
Situated on the second floor, the Brook Trust Room is an inspiring setting for meetings. From its large bay window seat, the room offers spectacular views of Tarren Y Gesail, one of the southernmost peaks of Snowdonia. Comfortable, contemporary furniture compliments the light ambience of the room, created by the use of natural materials such as hemp lime walls and ash wood finishes. A low energy, 57” LCD screen with audio-visual unit provides for all presentation needs.
Capacity
As meeting room:
15
As theatre:
30
Yes
Yes
The Alder Room and the Quarry Room are situated on the second floor adjacent to the Brook Trust Room. Both rooms open out onto a balcony with views of the old slate quarry, and are bathed in natural light from a domed sky window. The rooms offer quiet seclusion, are stylishly furnished, and come equipped with a low energy LCD screen and audio-visual equipment. The rooms are ideal for smaller meetings or breakout sessions.
Capacity
As meeting room:
8
As theatre:
12
Yes
Yes
Adjacent to the Sheppard Theatre, the L shaped foyer provides a clear, open space for exhibitions. The foyer is the central area in WISE, so exhibitors and sponsors will be in prominent view to all conference delegates. A possible 74m² of unfurnished space is available for exhibitors to set up their own display stands. The foyer also provides the perfect space for receptions and socialising during events. The foyer is also adjacent to Donnelly's Bar, so it works well for hosting evening entertainment such as bands and dancing.
Yes
Yes
The WISE Restaurant is a light, airy space with a bank of glazed doors that open out onto the restaurant courtyard. Daylight also filters in from a full-length skylight. Situated next to reception and the CAT restaurant, it is an ideal setting for canapé receptions, lunch buffets and evening dinners. CAT offers vegetarian catering and seasonal menus.Donnelly’s Bar is located on the ground floor overlooking the courtyard, and is where tea, coffee and refreshments are served during meeting and conference breaks. Organic beers, wine and spirits can be served in the evening to provide a comfortable social area for your event.
Capacity
For dining:
90
For a reception:
180
Yes
Yes
WISE has 24 twin bedrooms with en-suite shower and toilet, all simply furnished in a modern, uncluttered style. Rooms on the second floor have large picture windows, which open fully and provide wonderful views of the surrounding countryside. Rooms on the first floor have large sliding glass doors which open onto a decked garden terrace. They overlook the CAT site and out toward the hills of southern Snowdonia. Two of the bedrooms have full disabled access.
Yes
