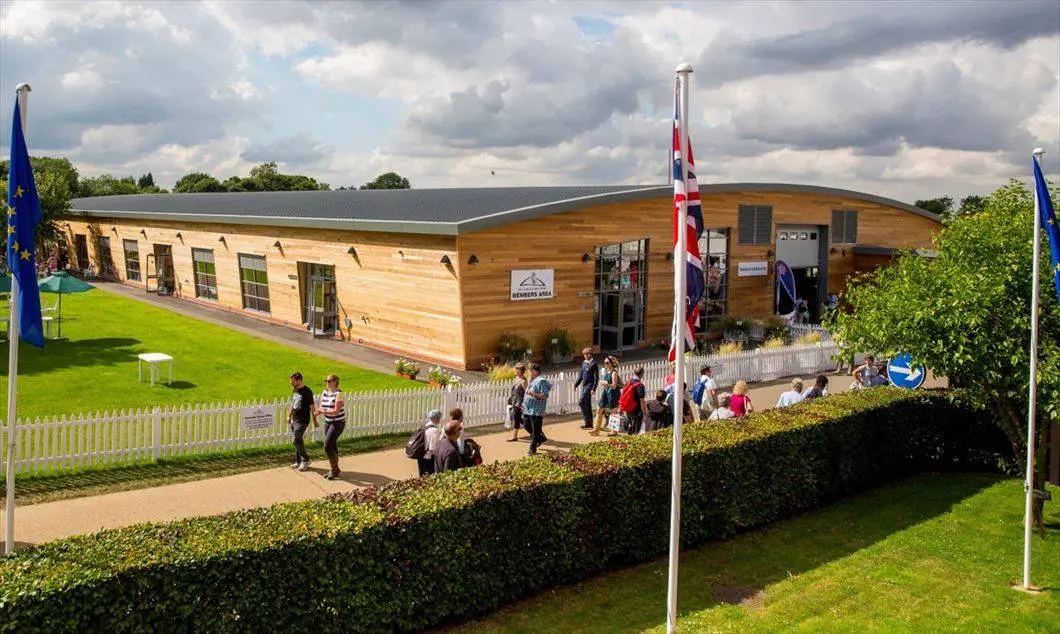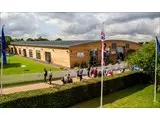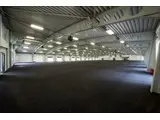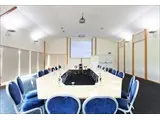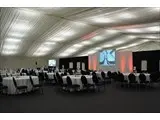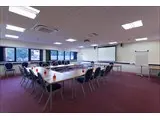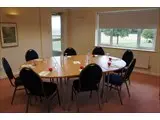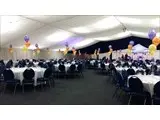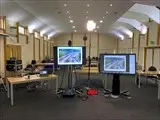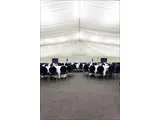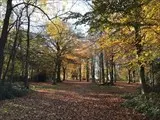Kent Event Centre - Maidstone
Over 700 views on venues4hire.org
Kent Event Centre description
Commercial Venue / Business Meeting Rooms / Hotel / Conference Centre / Exhibition Space / Team Building Venue
Extra Large (300+)
from large scale exhibitions and trade fairs to conferences and dinner dances, the Kent Event
Centre is the perfect venue for you.
Our unique selling point is our size and location, between two major motorways and within 50mins
car/train from London. We have in excess of 200 acres of outdoor space and a private woodland at
organisers disposal. We also offer onsite parking for up to 30,000 cars.
Venue suitability
This venue is suitable for the following uses:
Yes
Yes
Yes
Yes
Yes
Yes
Yes
Yes
Venue facilities
8000 spaces
Within 5 metres
Yes
Yes
Yes
Yes - Full - Facilities to prepare meal
80 round tables, 80 rectangle tables
800 chairs, 15 benches
Other venue facilities
Yes
Yes
Yes
Yes
Yes
Explore the rooms this venue has for hire by expanding the sections below.
The Maidstone Exhibition Hall provides 3,000 square metres of versatile exhibition space. Fully ventilated with a permanent walkway to the John Hendry Pavilion and the Astor Pavilion.
The Maidstone Exhibition Hall is a large, modern and flexible meeting space.
The single span building is 42 metres wide and 73 metres long and can seat up to 2,000 people in theatre style. Full wireless coverage of high speed internet.
Capacity
As meeting room:
3000
For dining:
1000
As theatre:
2000
For a reception:
3000
73m x 42m
Yes
Yes
The John Hendry Building covers 1752 square metres and seats up to 1000 for
dinner dances and 2000 for conferences and can be used as part of your event
or as additional storage.
The brick building has multiple entry down both sides and attaches directly to
the larger Maidstone Exhibition Hall. There is power throughout the structure
with 2.8 metre high cargo doors. Water supply is available as well as adjacent
hard standing. Full wireless coverage of high speed internet.
Capacity
As meeting room:
1700
For dining:
800
As theatre:
1000
For a reception:
1700
73m x 24m
Yes
Yes
The Astor pavilion is a ground floor room with plenty of natural daylight. The
room is equipped with a data projector, screen, flipchart and Wi-Fi.
There are ladies, gents and disabled
toilet facilities within the building. This versatile function room can accommodate 100 delegates theatre style with room for refreshments.
Overlooking the Astor ring and with ample car parking in close proximity this is an ideal venue for conferences, meetings and events.
Full wireless coverage of high speed
internet.
Capacity
As meeting room:
100
For dining:
60
As theatre:
100
For a reception:
100
18m x 9m
Yes
Yes
The Clive Emson Hall
is a clear span exhibition hall of over
1700sqm. The hall is fully carpeted
and lined and is located on the
ground floor with ample ladies, gents
and disabled toilet facilities. There is
parking directly outside the building,
making this the ideal venue for
conferences and events.
The entire space is fully lit, has under
floor cabling and is fitted with modern
communication technologies. There is
a commercial kitchen space capable
of being used to cater for up to 1000
people and the building also has full
disabled access including a platform
lift to the first floor meeting rooms.
Capacity
As meeting room:
1700
For dining:
800
As theatre:
1000
For a reception:
1700
48m x 36m
Yes
Yes
The Cornwallis is a training/meeting facility with cargo doors to allow large
machinery and equipment to be brought in. This room is ideal for hands on
equipment courses and training. The room is located on the ground floor and
is reached through the Bearsted room which can be used as additional space
for a more flexible solution. Full wireless coverage of high speed internet.
Capacity
As meeting room:
80
For dining:
64
As theatre:
80
For a reception:
80
10m x 11m
Yes
Both the Chilham and Bredhurst Room are located in the Clive Emson
Conference Centre. Access is via stairs or lift from the ground floor, both
rooms are fully carpeted with air conditioning. Fitted with projector, screen,
flipcharts and Wi-Fi, these rooms also have access to a separate refreshment
area. Full wireless coverage of high speed internet in both rooms.
Capacity
As meeting room:
60
For dining:
35
As theatre:
60
For a reception:
40
8m x 8m
Yes
Yes
The Detling room is located above the Kent Event Centre administration offices
and provides an ideal venue for meetings. Located in Alan Day House this
room can be accessed through the main reception area. There is no lift access
to this room (for wheelchair access please see our facilities in the Clive Emson
Conference Centre).
Fully carpeted, the room can accommodate 60 people theatre style. Private
washrooms are located next to the room. Wireless internet is provided in addition
to a screen, data projector and flipcharts. This room can be hired with the
Stockbury room, which can be laid out for refreshments.
Capacity
As meeting room:
60
For dining:
35
As theatre:
60
For a reception:
60
10m x 8m
Yes
Yes
The Stockbury, our smallest room, is located on the first floor in the Alan Day
House. The room has plenty of natural daylight and overlooks the Astor Ring.
Wi-Fi is available and we can provide a screen and data projector. This room
comfortably accommodates up to 8 delegates boardroom style. There are ladies
and gents toilet facilities directly outside the room.
Capacity
As meeting room:
16
For dining:
8
As theatre:
12
For a reception:
16
5m x 4m
Yes
Yes
