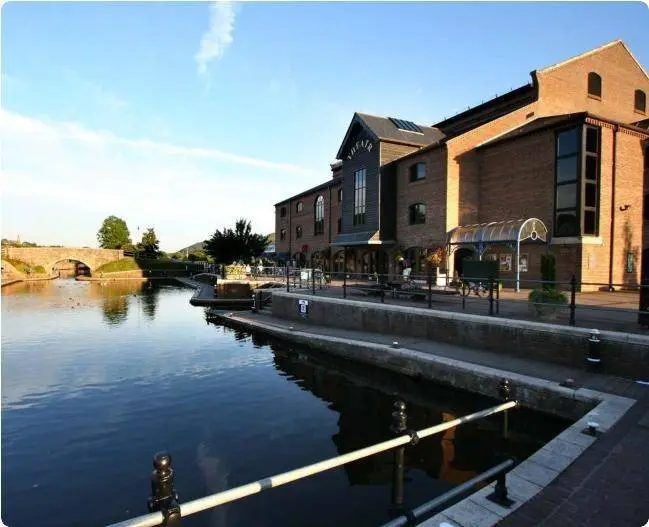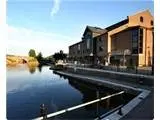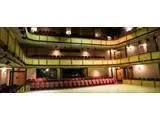Theatr Brycheiniog - Brecon
Over 500 views on venues4hire.org
To make a booking or enquire about hiring this venue please use the contact details below - Please mention Venues for Hire
01874 622838, op 5 - op 5
Ioan Wynne
Use contact form below
Theatr Brycheiniog description
Community Hall / Business Meeting Rooms / Hotel / Conference Centre / Party Venue / Commercial Venue / Local Authority (Town Hall etc)
Extra Large (300+)
Theatr Brycheiniog can cater for both large conferences (seating up to 478 people in the main auditorium) and smaller events using the theatre's studio, which can cater quite comfortably for 120 people, or the Andrew Lamont Gallery, which can accommodate up to 80 people.
Ideal for smaller workshops, meetings etc, The Green Room can seat up to 25 delegates in theatre style or 16 delegates in boardroom style.
The Waterfront Cafe is open daily from 10.00am to 6.00pm Monday to Saturday, and on performance nights our Waterfront Bar is open until 11pm. Specialty coffees, light meals and a range of beverages are available throughout the day. The Waterfront Bar is also available for hire for more intimate performances as well as private social gatherings or business receptions.
Venue suitability
This venue is suitable for the following uses:
Yes
Yes
Yes
Yes
Yes
Yes
Yes
Yes
Yes
Yes
Venue facilities
90 spaces
Within 100 metres
Yes
Yes
Yes
Yes - Professional (manned)
8 round tables, 14 rectangle tables
200 chairs
Yes
Yes
Yes - Manned
Other venue facilities
Yes
Yes
Yes
Yes
Yes
Explore the rooms this venue has for hire by expanding the sections below.
The Auditorium is the principal performing space. Its seats up to 478 people on raked and gallery seating but may also be flat floored for cabaret style events. It can be used as a large conference facility in its theatre layout or as a recption, dining room in flat floor layout.
Capacity
For dining:
150
As theatre:
478
For dancing:
600
For a reception:
200
14m x 12m
A versatile space located on the ground floor. In performance mode, it can accommodate up to 120 people on loose flat floor seating. It is used principally as a rehearsal space but it is easily adapted for lectures, meetings, receptions and conferences.
Capacity
As meeting room:
25
For dining:
70
As theatre:
100
For dancing:
120
For a reception:
120
14m x 9m
Yes
The theatre’s exhibition space on the second floor where a varied programme of visual art is on display all year round. It is ideal for receptions and may also be hired for meetings and seminars.
Capacity
As meeting room:
25
For dining:
40
As theatre:
60
For a reception:
80
13m x 8m
Yes
Yes
Located to the rear of the building on Level 2 with its own kitchen facilities (sink and kettle) - the perfect meeting place for up to 15 – 20 people.
Capacity
As meeting room:
16
6m x 4m
Yes
Yes








