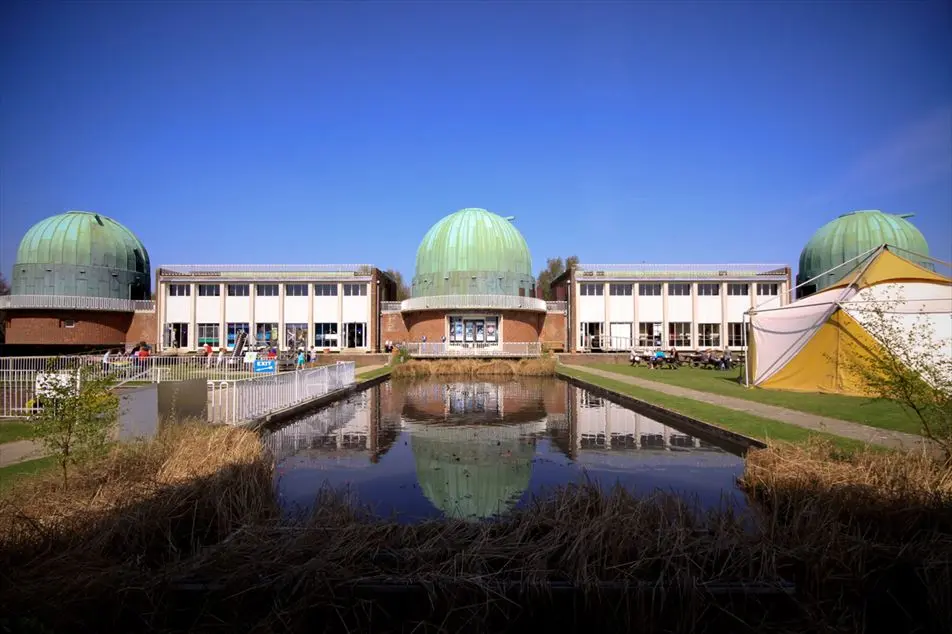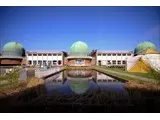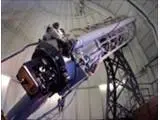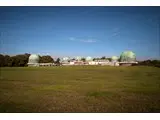The Observatory Science Centre - Herstmonceux
Over 450 views on venues4hire.org

The Observatory Science Centre - The Equatorial Group



To make a booking or enquire about hiring this venue please use the contact details below - Please mention Venues for Hire
01323 832731
Events Coordinator
Use contact form below
The Observatory Science Centre description
Historic Venue / Business Meeting Rooms / Hotel / Conference Centre / Party Venue
Extra Large (300+)
Special events throughout the year. Phone for details, open Feb to Nov and weekends in Jan/Dec
The building was constructed in the 1950's, and was built to house three reflecting and three refracting telescopes in the six green domes. It is known as the ‘Equatorial Group' after the way the telescopes are mounted. The architect was Brian O'Rorke and the work was completed in 1958. With its unique arrangement of domes around a central bastion the Equatorial Group was one of the most important government commissioned building projects of its period. The domes were clad in copper sheet and coated with a chemical that has helped them to weather to today's distinctive green - one of the features that was intended to make the buildings blend into the Sussex countryside. Modern observatories now have domes painted white or silver to reflect away any daytime heat. The base of the domes were faced with wood-burnt West Sussex brick. The balconies and window surrounds finished in Portland stone; the terrace paved in Yorkstone with Portland stone steps and edgings. The external walls were clad in knapped flint - a traditional Sussex finish, which was a further attempt by the architect to help the buildings ‘blend in'. The buildings were finished to the highest standards and at considerable cost. However, astronomers found the layout inconvenient and even hazardous. Look around the site - at the various levels and walkways, and imagine this in the dark with few of the current railings in place. There are tales of the occasional stumble into the lily pond .
Venue suitability
This venue is suitable for the following uses:
Yes
Yes
Yes
Yes
Yes
Yes
Venue facilities
300 spaces
Within 20 metres
Yes
Yes
Yes - Medium - basic food preparation
10 round tables
200 chairs
Yes
Yes
Yes - Manned
Other venue facilities
Yes
Yes
Yes
Yes
We don't currently hold any detailed information about the rooms at this Venue.
If this is your Venue or Hall please use the Adopt link on the right to add more detailed information about this Venue.
If you wish to hire this Venue or Hall please use the contact details on the overview tab.
Please encourage every Venue to take a few minutes to 'Adopt' their listing and add unique content and photos.
