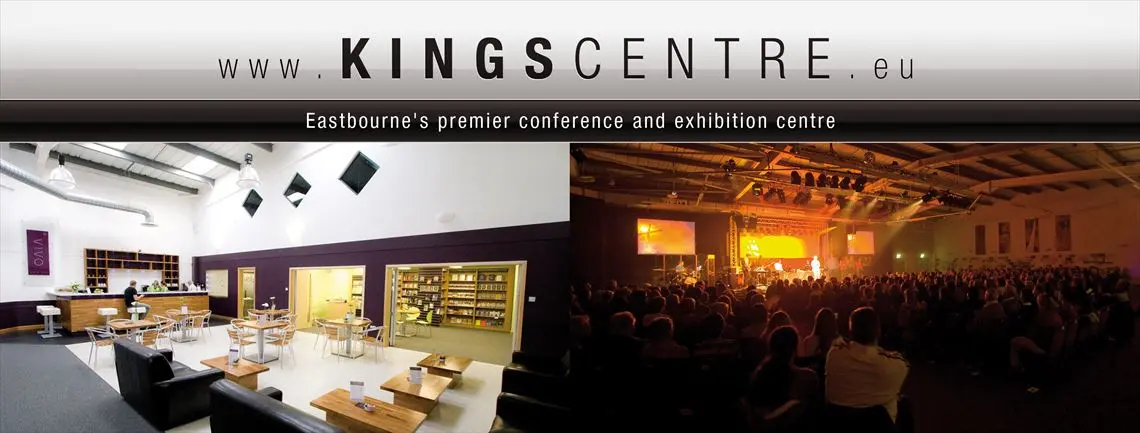King's Centre-Eastbourne
Over 1,600 views on venues4hire.org

Kings Centre Eastbourne - Kings Centre Eastbourne
To make a booking or enquire about hiring this venue please use the contact details below - Please mention Venues for Hire
01323 521125
Bookings team
Use contact form below
King's Centre-Eastbourne description
Community Hall / Hotel / Conference Centre / Business Meeting Rooms / Party Venue
Extra Large (300+)
As Eastbourne's premier conference and exhibition centre, it boasts exceptional facilities coupled with competitive rates to give the perfect mix of location, service and dedicated meeting rooms.
Venue suitability
This venue is suitable for the following uses:
Yes
Yes
Yes
Yes
Yes
Yes
Yes
Yes
Venue facilities
80 spaces
Within 0 metres
Yes
Yes
Yes
Yes - Professional (manned)
12 round tables, 34 rectangle tables
600 chairs
Yes
Yes
Yes - Manned
Other venue facilities
Yes
Yes
Yes
Yes
Yes
Explore the rooms this venue has for hire by expanding the sections below.
Capacity: 600 seated
Floor: Ground
The largest of our rooms provides a great central point for your conference or exhibition. Easily adaptable to provide seminar, conference, breakout groups, catering and exhibition space; the Main Hall provides great value for money.
The Main Hall has extensive built-in audio-visual resources including video/data projector, PA, CD and mini-disc playback, DVD and digital TV, Wi-Fi and visual ‘foldback’ TV facing the stage.
Capacity
As meeting room:
600
For dining:
300
As theatre:
600
For dancing:
200
For a reception:
300
36m x 21m
Floor: Ground
The Sussex is a great room for medium sized conferences, product launches and break-out rooms. Comfortably accommodating up to 140 people theatre style the Sussex has been the host for a wide range of events from new car launches to blood donors!
Capacity
As meeting room:
140
For dining:
100
As theatre:
140
For a reception:
140
18m x 12m
Floor: First
Situated on the first floor, the Wiltshire is a large seminar and conference room. Ideal for seminars, sales conferences and breakout rooms, the Wiltshire is also available as a larger room by opening up the adjoining Dorset room.
Capacity
As meeting room:
70
For dining:
30
As theatre:
70
For a reception:
70
11m x 8m
Floor: First
As one of the most popular rooms, the Somerset should be booked several months in advance to ensure availability. The Somerset benefits from a lowered ceiling, dimmable down-lighters and soft chairs. Ideal for breakouts, seminars and board room meetings.
Capacity
As meeting room:
20
As theatre:
45
For a reception:
45
12m x 6m
Floor: Ground
Our large, bright and open foyer is used as a central point for that all important networking during registration, coffee breaks and lunch. Many clients appreciate a separate registration area that lets them concentrate on finishing touches to the conference room without the guests present. The Foyer houses its own bar/cafe, serving drinks and snacks (service available upon request) and has a mixture of soft chairs, café style tables and chairs, payphone and taxi freephone.
Yes
Yes
Yes
Floor: Ground
Our Sports Hall is fitted out with a state-of-the-art Granwood sprung sports floor. Opened in 2003 by world triple jump champion Jonathan Edwards, the hall would suit exhibitions, exams or a team-building game of basketball or 5-a-side football.
24m x 21m
The Devon Hall provides a fourth large meeting hall, exhibition space and concert venue at the Kings Centre. The Devon Hall has its own café area, toilets (including disabled), PA, separate entrance and adjoins the Sports Hall. Ideally suited for exhibitions, displays and product launches.
Capacity
As meeting room:
50
For dining:
150
As theatre:
150
For dancing:
100
For a reception:
150
24m x 12m
Yes
Yes
The Surrey is a great size and location for a training seminar, small conference office or boardroom. Ideally suited with natural light, full air-conditioning and all modern facilities.
Capacity
As meeting room:
18
As theatre:
30
8m x 6m
Floor: First
This Norfolk situated on the first floor makes a perfect boardroom/informal meeting room. Fitted with air-conditioning, windows, the Norfolk will provide a comfortable and smart area for those important out-of-office meetings.
Capacity
As meeting room:
15
As theatre:
20
6m x 6m
Floor: First
The Cheshire, located on the first floor, provides essential space for training but can also provide breakout rooms and seminars. Large enough to take a board meeting up to 20 people, the Cheshire is ideal for seminars, lectures and breakout rooms too.
Capacity
As meeting room:
20
As theatre:
30
10m x 6m
