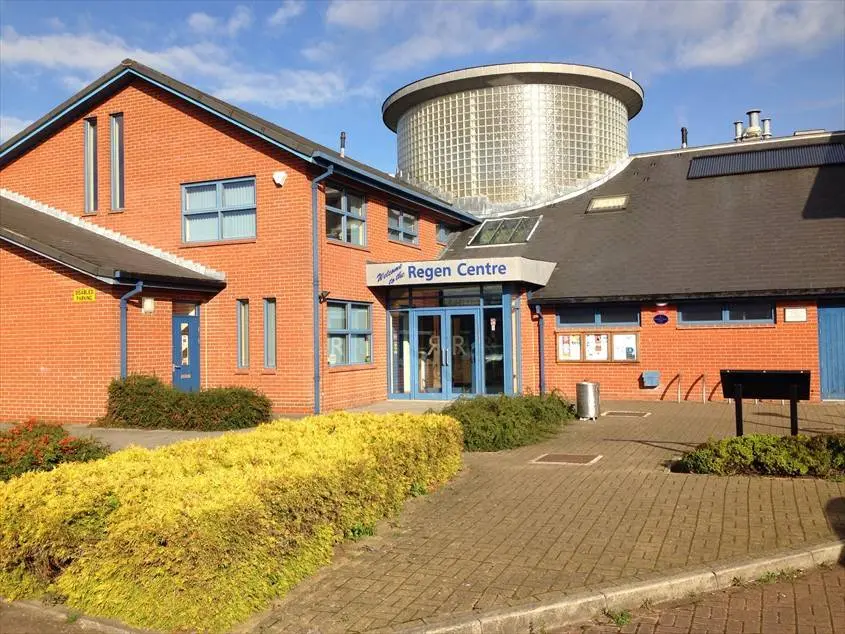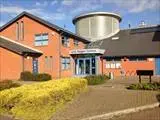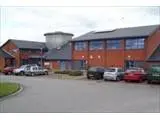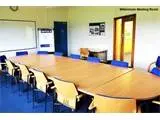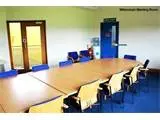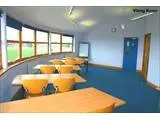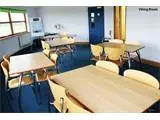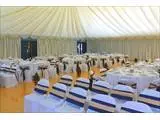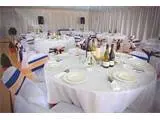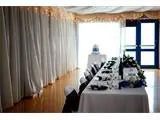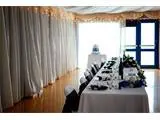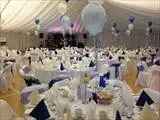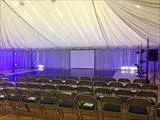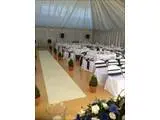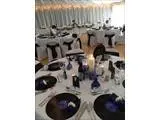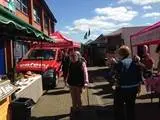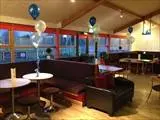Riccall Regen Centre
Over 800 views on venues4hire.org
To make a booking or enquire about hiring this venue please use the contact details below - Please mention Venues for Hire
01757 248849
Justine Hodgson (Centre Manager)
Use contact form below
Riccall Regen Centre description
Community Hall / Wedding Venue / Business Meeting Rooms / Hotel / Conference Centre / Party Venue
Large (1-300)
Our catering, both in-house and in conjunction with our local partners, can provide a range of freshly prepared food to meet your individual needs.
Windmill Nursery is situated within the Riccall Regen Centre. It offers a professional, caring environment for young children aged from 3 months to 5 years of age. All staff are trained to the highest standards and have valuable experience in childcare. All learning activities are planned to meet the latest OFSTED requirements. Riccall Space Base out of school club operates throughout the year at the Riccall Regen Centre.
Website: www.riccall.co.uk
Facebook: facebook.com/riccallregen
Twitter: @riccallregen
Venue suitability
This venue is suitable for the following uses:
Yes
Yes
Yes
Yes
Yes
Yes
Yes
Yes
Yes
Yes
Yes
Venue facilities
50 spaces
Yes
Yes
Yes
Yes - Professional (manned)
20 round tables, 15 rectangle tables
250 chairs
Yes
Yes
Yes - Manned
Other venue facilities
Yes
Yes
Yes
Yes
Yes
Explore the rooms this venue has for hire by expanding the sections below.
The Millennium Room is usually setup in a boardroom-style but is flexible to accommodate other meeting/workshop setups (theatre, cabaret, classroom, U-shape).
The room has free wifi and features a smartboard for presentations along with free hire of flip charts/projectors etc to support your meetings.
Capacity
As meeting room:
20
For dining:
20
As theatre:
20
The Viking Room is usually setup in a cabaret-style but is flexible to accommodate other meeting/workshop setups (theatre, boardroom, classroom, U-shape).
The room has free wifi and includes free hire of of flip charts/projectors etc to support your meetings.
Capacity
As meeting room:
20
For dining:
20
As theatre:
20
Yes
The Outhwaite Hall is multi-functional and can be used as a sports hall, conference room or a wedding/party venue. The room can be setup with an ivory marquee which transforms the hall into an amazing function room. It is also licenced for marriages and civil partnerships.
The Hall is regularly used for:
- Corporate functions
- Sports dinners & AGMs
- Weddings & Anniversaries
- Birthdays, Christenings & Celebrations of life
- Live music nights
- Performance arts
- Sports Showcases
- Exhibitions
- Pop-up cinemas
- Pop-up shops
- Craft fayres
- Food fayres
Capacity
As meeting room:
225
For dining:
225
As theatre:
300
For dancing:
225
18m x 16m
Yes
Yes
The Bar is ideal for more intimate parties of up to 70 people. It is adjacent to the Outhwaite Hall and the Rotunda and is the main bar for all our functions.
There is also an outdoor smoking area and a late licence is available.
The bar is often used for smaller meetings such as sports AGMs or theatre/planning committees.
It is also ideal for daytime lunches and refreshments.
This room is regularly used for:
- social/family occasions
- in conjunction with larger events in the Outhwaite Hall
- committee/AGM meetings
- meeting point for walkers on the Riccall Round Walks
Capacity
As meeting room:
60
For dining:
60
As theatre:
60
For dancing:
60
Yes
Yes
The Riverside Room is ideal for smaller conferences, large workshops, health and fitness classes, or children's functions.
The bright and friendly room also has a wet area making it also suitable for children’s parties and art/craft activities.
This room is regularly used for:
- training courses/workshops
- children's parties
- community groups (e.g. scouts etc.)
- health and fitness classes
- smaller social events
Capacity
As meeting room:
80
For dining:
80
As theatre:
80
For dancing:
80
13m x 9m
The Rotunda is the main lobby area of the centre.
Hired in conjunction with the Bar, it can be transformed into the perfect dancefloor for smaller social/corporate/family occasions.
The Rotunda is available to hire in the evening/weekends for social events.
The Rotunda is mainly used as:
- a reception area for events in the Outhwaite Hall or Bar
- as a dancefloor for events held in the Bar
Capacity
For dancing:
30
For a reception:
30
