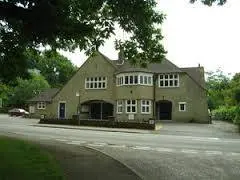Grayshott Village Hall
Over 800 views on venues4hire.org

Grayshott Village Hall - Grayshott Village Hall
To make a booking or enquire about hiring this venue please use the contact details below - Please mention Venues for Hire
01428 788035
Tony Legat
Use contact form below
Grayshott Village Hall description
Village Hall / Wedding Venue / Business Meeting Rooms / Party Venue
Large (1-300)
A large number of clubs, societies and groups meet regularly in the village halls offering a diverse range of activities for members of the community and surrounding areas.
The Village Hall provides a flexible and friendly venue, with a variety of halls and rooms available for hire, either individually or in conjunction with each other. There is a private car park with 4 disabled parking bays as well as parking for a further 40 vehicles.
WiFi is provided free of charge for all users of the Village Hall.
Contact: bookings@grayshottvillagehall.co.uk
Venue suitability
This venue is suitable for the following uses:
Yes
Yes
Yes
Yes
Yes
Yes
Venue facilities
40 spaces
Within 250 metres
Yes
Yes
Yes
Yes - Full - Facilities to prepare meal
50 rectangle tables
180 chairs
Yes
Yes
Other venue facilities
Yes
Yes
Yes
Yes
Yes
Explore the rooms this venue has for hire by expanding the sections below.
he Main Hall is ideal for large functions such as weddings, meetings, exhibitions, theatrical & musical performances, film shows, lectures & seminars, as well as sports activities.
The fully curtained stage has a full-width proscenium arch dividing backstage from front of house, complete with two dressing rooms and toilet facilities to the rear. The stage can been accessed from the Main Hall via a staircase on each side, there is also access from the rear of the building. Additional stage facilities are available by separate agreement with Grayshott Stagers.
There is access, via double doors, to the Small Hall which is frequently hired in conjunction with the Main Hall when larger events are being held so that a bar may be set up or for additional seating.
Disabled facilities include access ramps, double doorways, toilet facilities and a hearing aid induction loop system.
Size - 17 metres by 10 metres (50ft x 30ft).
Capacity
As meeting room:
143
For dining:
140
As theatre:
182
For dancing:
250
For a reception:
140
17m x 10m
Yes
Yes
The ground floor Small Hall, is accessable with its own double door entrance via 2 steps.
The small hall is ideal for smaller meetings and children's parties. There is a serving hatch from the Kitchen and it is possible to access the Main Hall through two double doors. Many users book the Small Hall at the same time as the Main Hall, to enable them to have a separate area for refreshments or a bar.
There is level wheelchair access to the Small Hall via the Main Hall.
Capacity
As meeting room:
60
For dining:
40
As theatre:
60
8m x 8m
Yes
The Studio is a separate building attached to the Main Hall. It has step-free access through double doors.
The Studio is ideal for dance and fitness classes, meetings and children's parties.
Capacity
As meeting room:
80
As theatre:
80
For dancing:
80
For a reception:
80
12m x 8m
Yes
