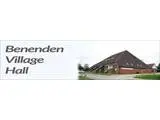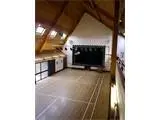Benenden Village Hall
Over 500 views on venues4hire.org

Beneden Hall - Beneden Hall


To make a booking or enquire about hiring this venue please use the contact details below - Please mention Venues for Hire
01580 243123
Lorraine Jones
Use contact form below
Benenden Village Hall description
Village Hall / Wedding Venue / Business Meeting Rooms / Hotel / Conference Centre / Party Venue
Large (1-300)
We have one large hall (with excellent stage facilities), a small hall, well equipped kitchen, toilets, balcony area, and changing rooms. There are two large car parks and an adjoining recreation ground and play area, making it a perfect location for a wide variety of activities. Disabled access gives availability to all.
The hall is used regularly by many clubs and is open to hire 7 days a week, 52 weeks of the year, subject to availability. Our flexible facilities, competitive rates of hire and exceptional service make us the ideal venue for a host of different functions. Please call or email to arrange a viewing or discuss your needs. All enquiries to Lorraine Jones enquiries@benendenvillagehall.org
Venue suitability
This venue is suitable for the following uses:
Yes
Yes
Yes
Yes
Yes
Yes
Yes
Yes
Yes
Yes
Venue facilities
50 spaces
Yes
Yes
Yes
Yes - Full - Facilities to prepare meal
13 round tables, 42 rectangle tables
180 chairs
Yes
Yes
Yes - Bare (just space)
Other venue facilities
Yes
Yes
Yes
Yes
Yes
Explore the rooms this venue has for hire by expanding the sections below.
This is a large and bright hall measuring 18 x 9 metres and accommodating a maximum of 150 people seated, and 200 dancing. We have a full stage with lighting, audio equipment and projector screens. The hall can also be used for badminton, being marked out as a full size court.
Capacity
As meeting room:
150
For dining:
150
As theatre:
150
For dancing:
200
For a reception:
200
18m x 9m
Yes
Yes
Yes
This is a cosier room, at 8 x 6 metres, suitable for lunches and slightly smaller gatherings. It has double doors leading through to the main hall if desired. Serving hatch to the kitchen.
Capacity
As meeting room:
40
For dining:
30
For dancing:
50
For a reception:
50
8m x 6m
Yes
Yes
Yes
