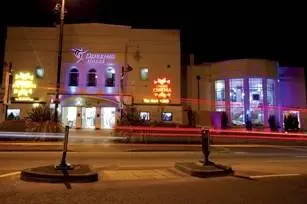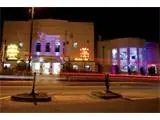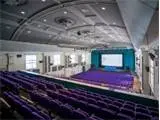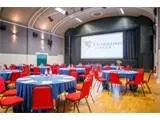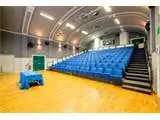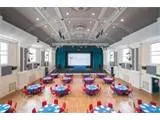Dorking Halls
Over 1,000 views on venues4hire.org
To make a booking or enquire about hiring this venue please use the contact details below - Please mention Venues for Hire
01306 879200
Event Coordinator
Use contact form below
Dorking Halls description
Local Authority (Town Hall etc) / Business Meeting Rooms / Hotel / Conference Centre / Cinema / Historic Venue / Exhibition Space
Extra Large (300+)
Our conference catering menu provides a wide range of options to suit all budgets and dietary requirements, and there is a comfortable cafe and bar area for attendees to buy their own refreshments if preferred.
Situated in Dorking town centre, Dorking Halls is just 10 minutes' walk from three mainline train stations, with a large car park and easy access from the M25.
Venue suitability
This venue is suitable for the following uses:
Yes
Yes
Yes
Yes
Yes
Yes
Yes
Yes
Yes
Venue facilities
300 spaces
Within 300 metres
Yes
Yes
Yes
30 round tables, 50 rectangle tables
600 chairs
Yes
Yes
Yes - Manned
Other venue facilities
Yes
Yes
Yes
Yes
Yes
Explore the rooms this venue has for hire by expanding the sections below.
The Grand Hall can seat up to 813 delegates theatre style, or 240 on round conference tables. The large stage provides an impressive platform from which the speakers can address the audience, with the Hall equipped with state-of-the-art AV equipment for seamless digital presentations. With all the seating removed the Grand Hall is perfect for events such as trade exhibitions, craft fairs and dance competitions.
The exceptional acoustics, large stage, and dressing rooms make the Grand Hall the perfect place for staging theatrical productions, school concerts and dance shows.
Capacity
As meeting room:
813
As theatre:
813
For dancing:
200
For a reception:
900
18m x 19m
Yes
The Martineau Hall is ideal for smaller business conferences, workshops, staff training days, careers fairs and more intimate live shows. The room can be arranged as a flat floor area with tables and chairs, or as an auditorium with tiered seating. A well-stocked mobile bar can be put in the room for private functions and events.
Capacity
As meeting room:
128
As theatre:
192
For dancing:
100
For a reception:
300
16m x 12m
Yes
The Masonic Hall provides an ideal venue for a larger meeting or workshop when arranged as a flat floor area with tables and chairs, or as a surround-sound cinema for a private film screening with tiered seating in place.
Capacity
As meeting room:
66
As theatre:
66
For dancing:
40
For a reception:
100
7m x 11m
Yes
A light, modern meeting space with wifi and a large LED screen, suitable for meetings and presentations for up to 16 people.
The room is modestly priced but creates a grand impression with a bank of feature windows providing views over the Surrey Hills.
Capacity
As meeting room:
16
For dining:
16
For a reception:
25
7m x 5m
The Mezzanine Bar is a fantastic art deco space, accessed via a spiral staircase, which is perfect for hosting parties and drinks receptions. It can also be arranged as an informal meeting or presentation space.
Capacity
As meeting room:
30
For dining:
40
As theatre:
30
For a reception:
70
10m x 5m
Yes
The Ranmore Room is an annex to the main Dorking Halls building, and is suitable for small meetings, workshops, classes and children's parties. There is a large main area, with an adjacent storage/food preparation area. The Ranmore Room has its own toilets, and plenty of parking.
Capacity
As meeting room:
22
As theatre:
30
For dancing:
16
For a reception:
50
8m x 6m
Yes
