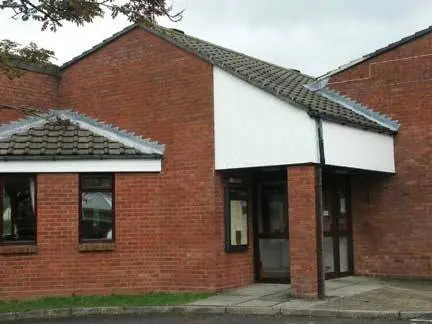St Leonards & St Ives Village Hall
Over 800 views on venues4hire.org

Front view - Annexe
To make a booking or enquire about hiring this venue please use the contact details below - Please mention Venues for Hire
01425 472499 or 07340 099036
Clementine Pestell
Use contact form below
St Leonards & St Ives Village Hall description
Community Hall / Wedding Venue / Business Meeting Rooms / Hotel / Conference Centre / Party Venue
Large (1-300)
Venue suitability
This venue is suitable for the following uses:
Yes
Yes
Yes
Yes
Yes
Yes
Yes
Yes
Yes
Venue facilities
25 spaces
Yes
Yes
Yes
Yes - Full - Facilities to prepare meal
50 rectangle tables
300 chairs
Yes
Yes
Other venue facilities
Yes
Yes
Yes
Yes
Yes
Explore the rooms this venue has for hire by expanding the sections below.
We have three different rooms available; the Main Hall, the Annexe and the Committee Rooms. The Main hall measures 17m x 9.9m excluding the stage and balcony areas. The stage is perfect for shows, revues, musicals etc with wing areas on both sides and full stage curtains. It links to the Annexe by a passageway making use of the whole complex feasible for larger events such as bazaars, parties etc. The hall has large windows giving plenty of natural light. All windows are curtained giving good daytime 'blackout' conditions for film and media presentations. The balcony is suitable for rigging stage lighting or additional seating.
Capacity
As meeting room:
225
For dining:
130
As theatre:
225
For dancing:
100
17m x 10m
Yes
Yes
Yes
The Annexe measures 15.4m x 8.4m and has its own fully fitted kitchen plus toilets. It links to the Main hall by a passageway making use of the whole complex feasible for larger events such as bazaars, parties etc. The room is large and airy with triple aspect windows giving plenty of natural light. All windows are curtained giving good daytime 'blackout' conditions for film and media presentations.
Capacity
As meeting room:
100
For dining:
60
As theatre:
100
15m x 8m
Yes
Yes
There are two linked Comittee Rooms which open up into one room measuring 11.8m x 6.8m with separate access to the main kitchen. The rooms are very well lit with both natural and overhead lighting, making them ideal for smaller groups such as art classes, fitness clubs, committee meetings etc.
Capacity
As meeting room:
45
For dining:
45
As theatre:
45
12m x 7m
Yes
