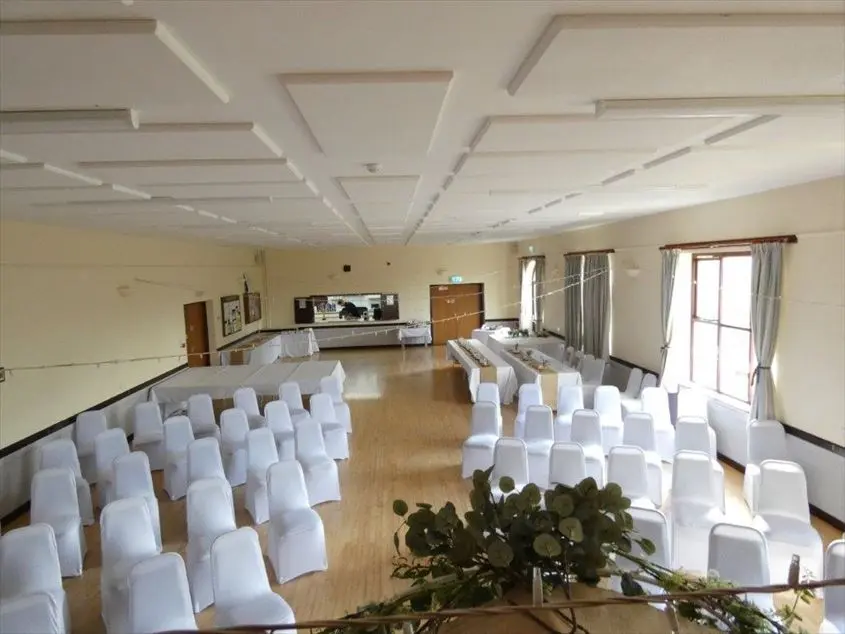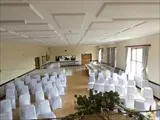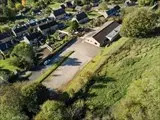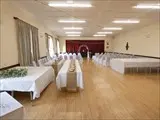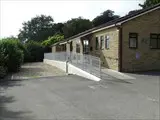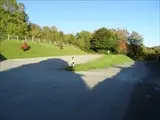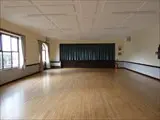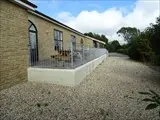Loders Village Hall - Bridport
Over 1,200 views on venues4hire.org
Loders Village Hall description
Village Hall
Large (1-300)
The kitchen connects to the main hall by means of large serving hatches.
A Committee room is suitable as a small classroom and smaller meeting room are also available for hire.
The adjoining car park can accommodate 40 vehicles.
Venue suitability
This venue is suitable for the following uses:
Yes
Yes
Yes
Yes
Yes
Yes
Yes
Yes
Venue facilities
40 spaces
Yes
Yes
Yes
Yes - Full - Facilities to prepare meal
18 round tables, 20 rectangle tables
200 chairs
Yes
Yes
Yes - Bare (just space)
Other venue facilities
Yes
Yes
Yes
Yes
Yes
Explore the rooms this venue has for hire by expanding the sections below.
This large hall with polished wooden floor is suitable for many functions including dancing, weddings and parties. It incorporates a stage complete with amplifier, speakers, CD player, microphones, hearing loop, projector, screen and stage lighting. The main hall opens on to a paved, south facing terrace, with tables and seating and views across the village to open countryside.
There is a large hatch to the kitchen, which can also be used as a bar.
Capacity
As meeting room:
150
For dining:
150
As theatre:
200
For dancing:
150
For a reception:
150
16m x 8m
Yes
East facing room. There is a kitchen sink unit and a hatch to the kitchen.
Capacity
As meeting room:
24
5m x 4m
A basic room with access via the hall or from outside. It has an upright fridge and a chest freezer
Capacity
As meeting room:
12
3m x 3m
Gas cooker, dishwasher, microwaves, kettles, water boiler 8l, fridge, plate warmer, cups and saucers, mugs, plates, cutlery, kitchen utensils etc.
4m x 3m
