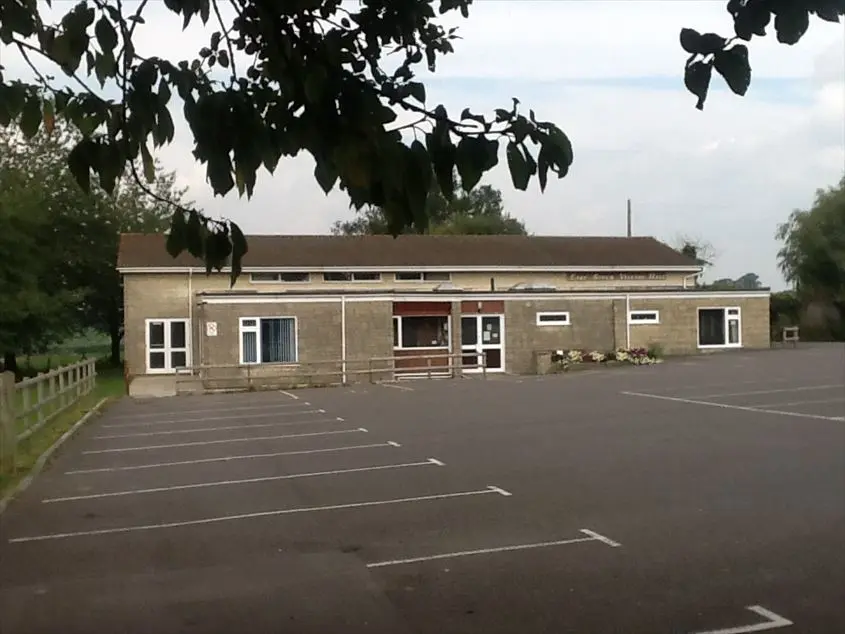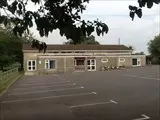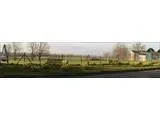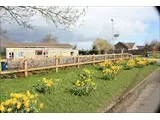East Stour Village Hall - Gillingham
Over 1,300 views on venues4hire.org

East Stour Village Hall across car park - Front view



To make a booking or enquire about hiring this venue please use the contact details below - Please mention Venues for Hire
East Stour Village Hall description
Village Hall / Wedding Venue / Business Meeting Rooms / Party Venue
Medium (1-150)
The adjoining car park has 34 car spaces.
The village playing field with children's play equipment is next to the hall. Saturday morning has football training for 6 - 10 year olds at 10am.
Venue suitability
This venue is suitable for the following uses:
Yes
Yes
Yes
Yes
Yes
Yes
Yes
Yes
Venue facilities
34 spaces
Yes
Yes
Yes
Yes - Medium - basic food preparation
12 round tables, 12 rectangle tables
160 chairs
Other venue facilities
Yes
Explore the rooms this venue has for hire by expanding the sections below.
A light and airy room with a door to the outside patio and playing field, and serving hatch from kitchen.
Room size : 7.7m x 5.5m (25ft x 18ft) = 42m2.
Capacity: 45 seated at tables or in rows in the meeting room
Capacity
As meeting room:
45
For dining:
45
As theatre:
45
For a reception:
45
8m x 6m
Yes
Yes
A light and airy room, with fire escape doors to side of building/car park.
Floor area: 20m2
Capacity
As meeting room:
30
For dining:
30
As theatre:
30
5m x 4m
Yes
Yes
This is a multi purpose hall for meetings, parties, performances, shows, markets and a range of social events.
It is marked with a badminton court but games such as football are not suitable. Table tennis league matches played.
The stage was refurbished in September 2016 - fully repainted in black with new on-stage curtains and turquoise front curtains.
The maximum number of people entitled to occupy the building at any one time is
- 150 for dances and parties
- 100 seated at tables, or 120 seated in rows, in the main hall.
Capacity
As meeting room:
120
For dining:
100
As theatre:
120
For dancing:
150
For a reception:
150
17m x 8m
Yes
Yes
