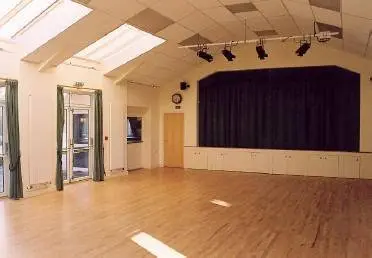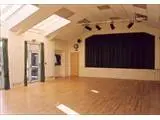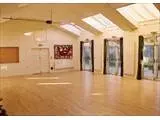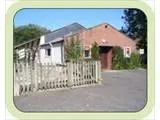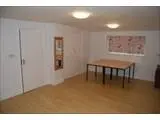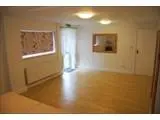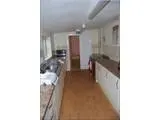Buckland Newton Village Hall - Dorchester
Over 450 views on venues4hire.org
To make a booking or enquire about hiring this venue please use the contact details below - Please mention Venues for Hire
01300 345455
Bookings Secretary
Use contact form below
Buckland Newton Village Hall description
Village Hall / Wedding Venue / Business Meeting Rooms / Party Venue
Medium (1-150)
The main hall is light and spacious with large areas of glass in both roof and south-facing elevations, giving a very pleasant and well-lit environment. In fine weather double doors can be opened onto the attractive sheltered and covered patio.
There is a well-proportioned stage, with lighting and a sound system may be available for hire. The main hall also has a sprung maple floor, making it ideal for dances and keep-fit.
The Hall comprises the Main Hall, a Committee Room, Kitchen and Toilets (including disabled access). The Main Hall and the Committee Room may be hired separately or as a whole. The Hall may be hired by the session or for a whole day.
The Village Hall is adjacent to the Piddletrenthide to Sturminster Newton road (B3143) and has car parking. Postcode DT2 7BZ, Grid Reference ST 69363 05198. The Hall is approximately 150 yards south (towards Dorchester) of the recreation ground / primary school crossroads, and 200 yards north (towards Pulham and Sturminster Newton) of the Old Chapel Stores.
See website for more detailed information and rates.
Venue suitability
This venue is suitable for the following uses:
Yes
Yes
Yes
Yes
Yes
Yes
Yes
Venue facilities
15 spaces
Yes
Yes
Yes
Yes - Medium - basic food preparation
15 rectangle tables
120 chairs
Other venue facilities
Explore the rooms this venue has for hire by expanding the sections below.
The Main Hall measures approximately 11.5 metres by 8.5 metres (37 feet by 27 feet). There is a 6 metre by 3 metre (20' x 10') Stage, equipped with a lighting bar and sound system which may be available for hire. A cloakroom/bar area at the back of the hall can be separated from the main hall by a roller shutter. The lighting may be dimmed as required and the rooflights are fitted with roller blinds.
The Main Hall will accommodate approximately 130 people seated in auditorium style, or a maximum of 100 seated at tables.
Capacity
As meeting room:
80
For dining:
80
As theatre:
120
For dancing:
80
11m x 8m
Yes
Yes
For smaller meetings, the Committee Room (measuring 6 metres by 3.5 metres - 20' x 11') will accommodate 20 people. This part of the Hall has just been refurbished to a very high standard and is perfect smaller meetings or events. There is direct access to the kitchen
Capacity
As meeting room:
20
For dining:
15
6m x 3m
Yes
Yes
