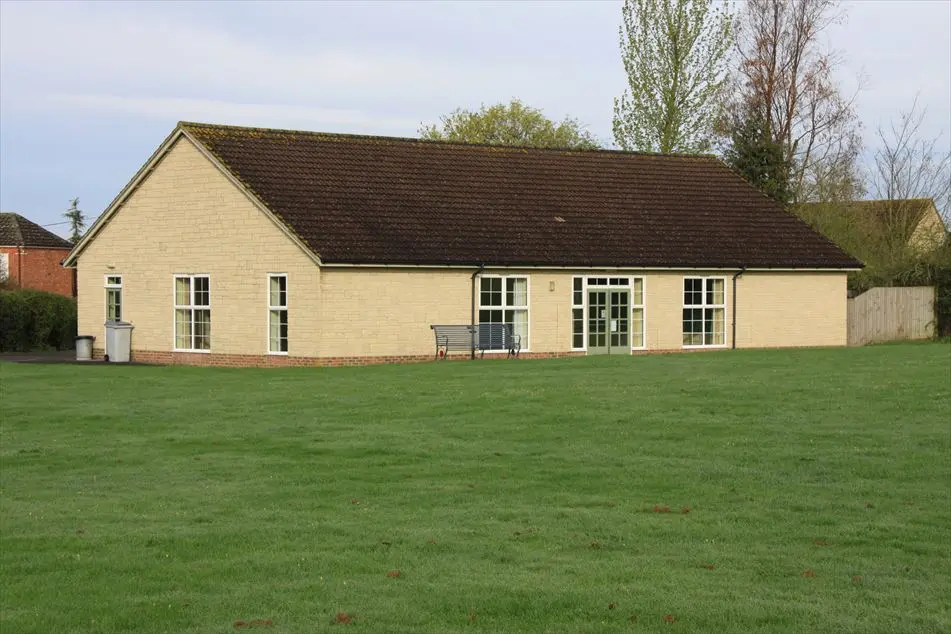Buckhorn Weston Village Hall
Over 700 views on venues4hire.org

Buckhorn Weston Village Hall - Buckhorn Weston is an attractive village nestling on the slopes of the Blackmore Vale in North Dorset. This tranquil haven is only 4 miles from the nearest towns of Wincanton to the North in Somerset and Gillingham to the East in Dorset. This idyllic country retreat is also close to the historic towns of Shaftesbury, home of Gold Hill made famous by the Hovis adverts, and Sherborne with its historic castles, once home to Sir Walter Raleigh. A village of less than 400 residents, Buckhorn Weston boasts an award winning pub and beautiful church. The village hall provides an excellent civic amenity including a large function room with stage, a meeting room, a modern and well equipped kitchen, reception hall and toilets. Ideally situated next to the expansive, safe and well appointed village green, the village hall makes a fantastic venue for village and private events.
To make a booking or enquire about hiring this venue please use the contact details below - Please mention Venues for Hire
01963 370099
Bev Osborne
Use contact form below
Buckhorn Weston Village Hall description
Village Hall / Wedding Venue / Community Hall / Funerals and Wakes / Party Venue / Team Building Venue
Medium (1-150)
Venue suitability
This venue is suitable for the following uses:
Yes
Yes
Yes
Yes
Yes
Yes
Yes
Venue facilities
30 spaces
Within 0 metres
Yes
Yes
Yes - Full - Facilities to prepare meal
20 rectangle tables
120 chairs
Yes
Yes
Yes - Glasses only
Other venue facilities
Yes
Yes
Explore the rooms this venue has for hire by expanding the sections below.
The main function room is approximately 15.5m by 7.7m and can accommodate a maximum of 150 people dancing; 140 people closely seated or 120 people seated at tables. There are patio doors and windows overlooking the Village Green, and a stage with lighting and curtains. The floor is polished wood.
Capacity
As meeting room:
120
For dining:
120
As theatre:
140
For dancing:
150
For a reception:
120
16m x 8m
Yes
The meeting room measures approximately 6m by 3.1m and can accommodate a maximum of 20 people seated around a central table. The floor is easy to clean cushion vinyl, and access to the rear of the stage is also through this room.
Capacity
As meeting room:
20
For dining:
10
6m x 3m
The kitchen was refurbished in November 2008, and is now fully equipped with two standard sized electric cookers (giving 8 rings plus 2 fan assisted ovens); a warming cupboard; a large fridge; a super-fast dishwasher (approximately 5 minutes per washing cycle) and plenty of work surfaces and two large stainless steel preparation tables. There is sufficient crockery and cutlery for large functions.
7m x 3m
