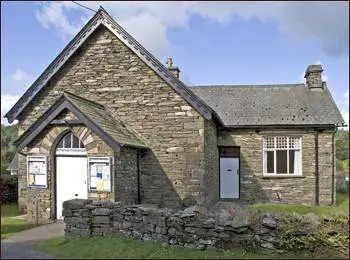Satterthwaite Parish Room
Over 400 views on venues4hire.org

Satterthwaite Parish Room - Satterthwaite Parish Room
To make a booking or enquire about hiring this venue please use the contact details below - Please mention Venues for Hire
01229 860181
Mr Kevin Baverstock
Use contact form below
Coronavirus News
Satterthwaite Parish Room is currently unavailable for hire.
Satterthwaite Parish Room description
Community Hall / Business Meeting Rooms / Party Venue
Small (1-50)
The Parish Room has served the local community since 1883, providing a venue for a wide range of activites, including Parish Council and WI meetings, concerts, dances, table tennis, lectures and talks. In addition, the Parish Room is available for hire for small, private functions, its facilities offering full modern conveniences. However, it is not suitable for an overnight stay.
The cost of hire is: Satterthwaite residents – £6 per hour or £12 for up to 6 hours + heating charges. Other lettings – £20 for up to 6 hours + heating charges.
Oil central heating is charged at £2.00 per hour or part of hour. Radiant heaters in the hall are charged at 50p per heater per hour or part of hour.
Venue suitability
This venue is suitable for the following uses:
Yes
Yes
Yes
Yes
Yes
Yes
Venue facilities
Yes
Yes - Full - Facilities to prepare meal
9 rectangle tables
54 chairs
Yes
Yes
Other venue facilities
Explore the rooms this venue has for hire by expanding the sections below.
The main room is entered via a doorway 3ft 3ins (99cm) wide. It is 30ft (9.1m) in length, 20ft (6m) wide and 15ft (4.6m) high. It has natural light coming from four large windows and artificial light in the form of two strip lights suspended from the ceiling. All the furniture in the main room is movable, and there is a suspended wooden floor suitable for dancing and indoor sports.
Capacity
As meeting room:
50
For dining:
50
As theatre:
50
For dancing:
20
For a reception:
50
9m x 6m
Yes
Yes
Above the main room at the entrance end is a large gallery, 20ft (6m) in length, 8ft (2.4m) wide and 7ft 4ins (2.2m) high, which is accessed by a wooden staircase 2ft 4ins (71cm) wide. The gallery extends 8ft into the main room, allowing a headroom clearance of 7ft below. It is lit by one central ceiling light.
6m x 2m
