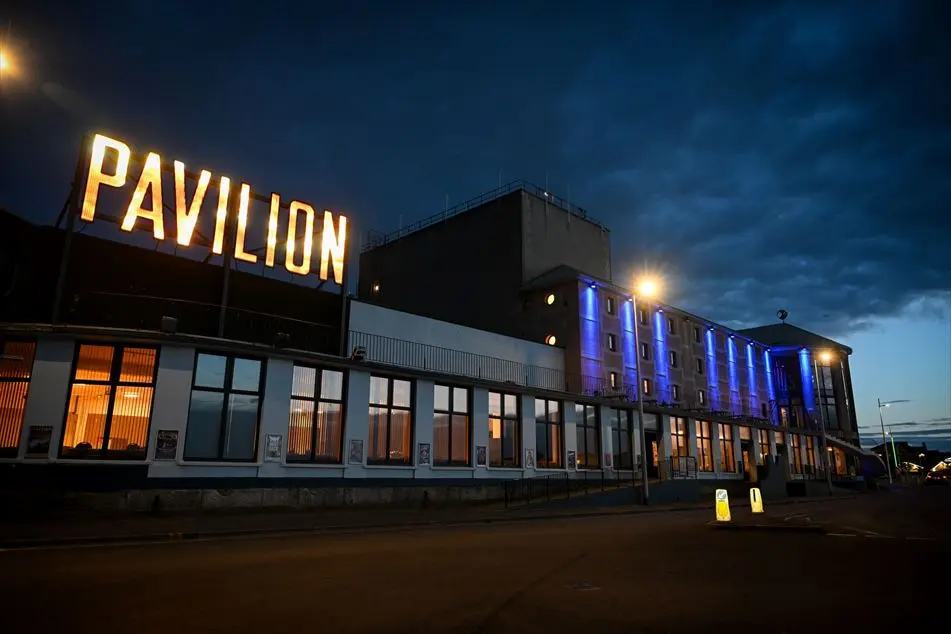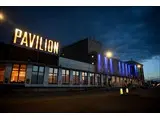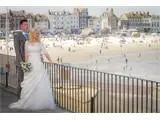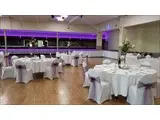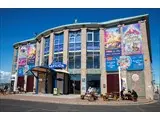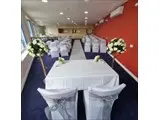Weymouth Pavilion Complex
Over 1,000 views on venues4hire.org
To make a booking or enquire about hiring this venue please use the contact details below - Please mention Venues for Hire
01305 780909
Julie Storey
Use contact form below
Weymouth Pavilion Complex description
Commercial Venue / Wedding Venue / Business Meeting Rooms / Hotel / Conference Centre / Party Venue / Community Hall
Extra Large (300+)
Venue suitability
This venue is suitable for the following uses:
Yes
Yes
Yes
Yes
Yes
Yes
Yes
Yes
Yes
Yes
Yes
Venue facilities
300 spaces
Within 5 metres
Yes
Yes
Yes - Professional (manned)
10 round tables, 50 rectangle tables
375 chairs
Yes
Yes
Yes - Manned
Other venue facilities
Yes
Yes
Yes
Yes
Yes
Explore the rooms this venue has for hire by expanding the sections below.
The auditorium seats 985 plus wheelchair spaces and is arranged as two raked tiers. The Stalls hold 520, the Circle 465. The in house and guest control positions are located in the centre block at the rear of the stalls.
The multicore run is just less than 50m and runs in a conduit around the outside wall of the auditorium - simple!
Load in is easy. Vehicles park on a private road and unload via a ramp (we have one) onto a platform through the dock doors straight onto stage left.
Stage
The Theatre Stage is of wooden construction and is not raked. The opening is 35ft (10.7m) wide and the maximum depth is also 35ft (10.7m) including the covered Orchestra Pit and allowing for a crossover.
Space off stage left is plentiful but off stage right is limited.
Flying
There is a counterweight flybar system comprising of 30 bars.
Orchestra Pit
The Orchestra Pit extends the whole width of down stage and can hold approximately 16 musicians. Further musicians can be accommodated in the understage area adjacent to the orchestra pit. The area is coverable to extend the usable depth of the stage if the pit is not required.
Steps from the stage to the auditorium are available if required.
Dressing Rooms
Weymouth Pavilion has 13 dressing rooms of varying sizes. One on stage level, two underneath the stage and ten distributed over 3 floors. The stage level room can also be utilised as a quick change area.
Mains
3 phase 125A touring lighting power is situated up stage right.
Touring sound power is situated down stage left and is a selection of 16A, 32A and 63A single phase Ceeforms.
Equipment
Weymouth Pavilion has a fairly substantial stock of lighting and sound equipment.
If you are not touring your own equipment we can cope with most requests!
All touring systems PA systems need to be groundstacked as there are no flying points available at this time - it is something we are aware of and will get round to soon!
The Circle will be open for the majority of performances so the installed Turbosound system and can be tied into for coverage.
Laundry
We now have a laundry room which visiting shows are welcome to use!
Capacity
As meeting room:
985
As theatre:
985
Yes
Yes
The Ocean Room is a flat floor Ballroom complete with a sprung maple dance floor the capacity of which varies according to layout: from 375 seated at tables to 800 standing.
The stage is split into two tiers - a fixed raised section at the back measuring 32ft x 8ft (9.8m x 2.4m) The front section is staging sections so can be arranged as required - it is usually 24ft x 10ft (7.3m x 3m).
The best point of access to this room to load equipment is via the rear doors. Vehicles can be parked on the pavement and although there are steps up to the room we have a ramp which can be used to span the gap.
The Ocean Room has it’s own stock of lighting which can be supplemented if necessary. It also has a large selection of sound equipment but if you want to bring in your own you can! There is single phase mains available off stage right.
Capacity
As meeting room:
375
For dining:
375
As theatre:
450
For dancing:
300
Yes
Yes
Yes
These two smaller function rooms share access but can he hired individually is required.
Ideal for smaller parties, corporate meetings or training sessions. The maximum capacity across both rooms is 100.
The Sun Deck has it's own private bar.
Sorry, both rooms are upstairs and have no disabled access.
Capacity
As meeting room:
100
For dining:
60
For dancing:
50
Yes
Yes
Yes
The Piano Bar serves as the main bar for the theatre although can be hired for private events when the theatre is not in use.
With a capacity of 60 it has spectacular views over both Weymouth Beach and Harbour.
Sorry, this area is upstairs and has no disabled access.
Capacity
As meeting room:
60
For dining:
50
Yes
Yes
Yes
