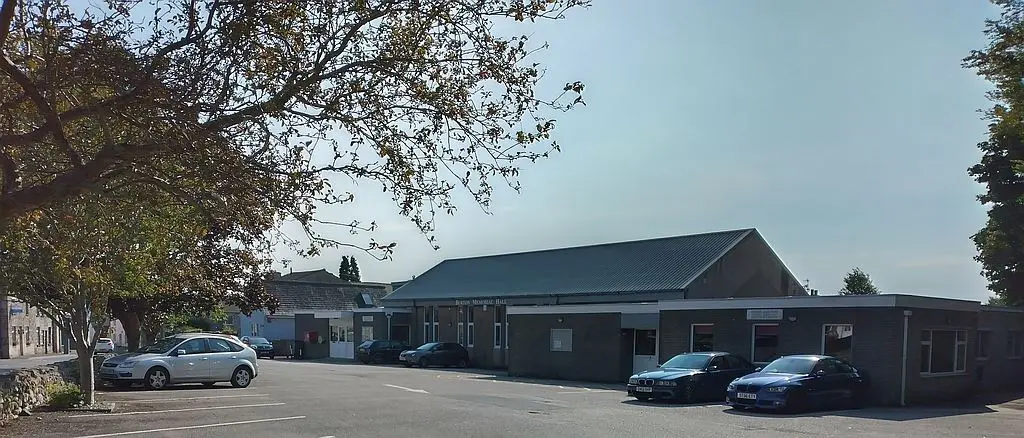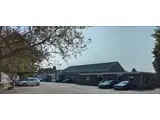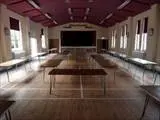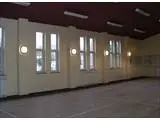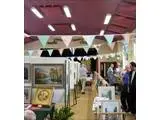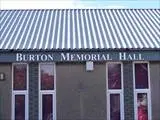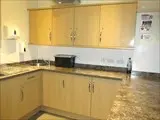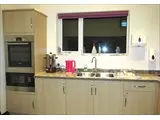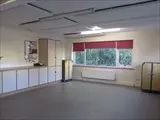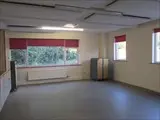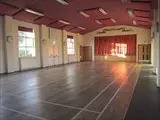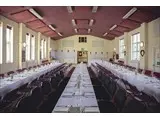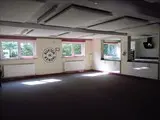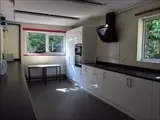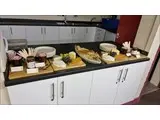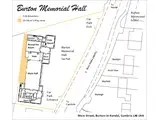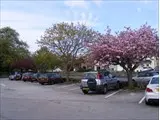Burton Memorial Hall - Burton-in-Kendal
Over 1,500 views on venues4hire.org
To make a booking or enquire about hiring this venue please use the contact details below - Please mention Venues for Hire
01524 781306
Bookings Manager
Use contact form below
Burton Memorial Hall description
Village Hall / Business Meeting Rooms / Party Venue / Community Hall / Funerals and Wakes / Sports Club - Other
Large (1-300)
The Hall has for hire three rooms: The large Main Hall, which includes a small kitchen with cooking facilities and a large stage; the Reception Room, which includes a kitchen area with recently upgraded cooking facilities and a large servery so is ideal for coffee mornings, afternoon teas and buffets; and the Club Room which has tea/coffee making facilities only. For details of size and capacity of each room please see the next section.
MAIN HALL 18m x 9m (162m2) Three double door exits
• Dancing only, no tables or chairs: 150 persons
• Seated at tables, no dance floor: 100 persons, 16 large tables max.
• Seated at tables, with dance floor: 80 persons, 12 large tables max.
• Closely seated theatre style, three aisles: 120 persons
• Horseshoe seated with 5m catwalk: 80 persons
• Seated at tables, ceilidh layout with dance floor: 70 persons
RECEPTION ROOM 9m x 6.60m (59.4m2) One double door exit
• Closely seated theatre style: 50 persons
• Seated at tables: 40 persons, 10 small or 6 large tables max.
CLUB ROOM 7.25m x 4.75m (34.4m2) One single door exit
• Closely seated theatre style: 30 persons
• Seated at tables: 24 persons, 6 small or 4 large tables max.
The Memorial Hall has a large level car park for 34 vehicles including 2 marked disabled parking bays, a disabled toilet, hearing loops, junior toilets for pre-school age children, and two baby change facilities.
The Memorial Hall is licensed for the playing of live and recorded music, the performance of dance, the performance of plays, the showing of films, indoor sporting events, the making of music, dancing, and the supply of alcohol.
The Hall has hyperfast B4RN WiFi internet access for the free use of Hall users.
What3Words To find us: fines.sock.essential
Venue suitability
This venue is suitable for the following uses:
Yes
Yes
Yes
Yes
Yes
Yes
Yes
Yes
Venue facilities
34 spaces
Yes
Yes
Yes - Full - Facilities to prepare meal
28 rectangle tables
150 chairs
Yes
Yes
Other venue facilities
Yes
Yes
Yes
Yes
Explore the rooms this venue has for hire by expanding the sections below.
Spacious hall with wooden sprung dance floor, raised stage area (6m x 4m approx), plus small kitchen with built-in oven, microwave, hob, hot water urns, crockery and cutlery. Acoustic panels mean the sound quality in this large hall is good, making it ideal for music events, concerts, gigs and drama productions. Side lights for parties etc, ceiling lights for general use, plus extra ceiling lights for sports (to National Table Tennis Championship standard) and exhibitions. There is an under-5's children's toilet and baby change with direct access from the Main Hall. Adult toilets, including disabled, are accessed from the entrance hall which is also accessible by disabled persons. A second baby change is available in the disabled toilet. Free WiFi throughout the building.
Capacity
As meeting room:
100
For dining:
100
As theatre:
120
For dancing:
150
For a reception:
80
18m x 9m
Yes
Yes
Medium sized room suitable for meetings, lectures, presentations etc. A carpeted floor makes this a good room for social and group events. The side kitchen is accessed from the Reception Room and food and drinks can be served via the two large serving hatch areas. The kitchen has hot water urns, a microwave, a small fridge, and twin sinks. Crockery and cutlery are available also. There are toilets in the entrance hall immediately outside of the Reception Room. The room also has a door leading to the back of the Main Hall stage, which makes it ideal as a dressing room/green room for music events, drama productions and fashion shows, etc.
Capacity
As meeting room:
50
For dining:
40
9m x 9m
Yes
Yes
A smaller meeting room, this has a hard floor, and is suitable for meetings of smaller groups, tap dance classes, art and craft activities. It has a worktop along one wall, with kettles for refreshments. Crockery and cutlery can be provided but they need to be requested when booking. The toilets are immediately outside of the Club Room in the entrance hall. NB The disabled toilet and baby change facilities are at the far end of the building and this room has single door access which may not be suitable for very wide wheelchairs.
Capacity
As meeting room:
30
For dining:
24
For dancing:
20
7m x 5m
Yes
