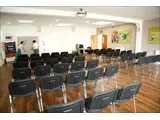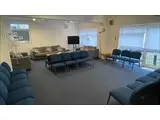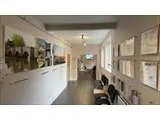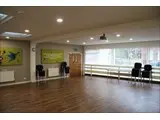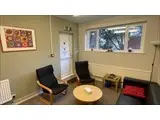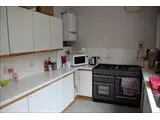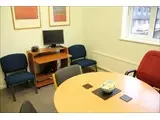Huntingdonshire Community Church
Over 200 views on venues4hire.org
To make a booking or enquire about hiring this venue please use the contact details below - Please mention Venues for Hire
01480 411665
Trevor Payne
Use contact form below
Huntingdonshire Community Church description
Community Hall / Business Meeting Rooms / Party Venue / Training Rooms / Exhibition Space / Religious Venue
Medium (1-150)
The 2 downstairs rooms are particularly suited for business conferences, training days or family parties. The space in the large room is very versatile, and the hard floor makes for easy cleaning. The small room is more comfortably furnished and is suitable for smaller events. The proximity of a kitchen, with full kitchen facilities, enables catering for events to be handled with ease.
The upstairs rooms are smaller and are suited to counselling or mentoring.
See the room details tabs for more information.
Rooms are available for hire during the working week, with evenings and weekends by arrangement.
Charity hire rates are available. Regular bookings welcome. Contact admin@hccuk.org for further information.
Venue suitability
This venue is suitable for the following uses:
Yes
Yes
Yes
Yes
Yes
Yes
Yes
Yes
Yes
Venue facilities
10 spaces
Within 0 metres
Yes
Yes
Yes
Yes - n/a
6 round tables, 12 rectangle tables
80 chairs
Yes
Yes
Other venue facilities
Yes
Yes
Yes
Yes
Explore the rooms this venue has for hire by expanding the sections below.
The larger room measures 10x8.6m, with a hard floor and 80 soft upright chairs, and can be arranged to suit most activities from parties to conferences. A projector and PA system are available.
Capacity
As meeting room:
80
For dining:
60
As theatre:
80
For dancing:
60
For a reception:
70
10m x 9m
Yes
Yes
The smaller room, 8x5.8m, is carpeted and has sofas and soft chairs, a TV and whiteboard. It is ideal for a more intimate setting for up to 25 people.
Capacity
As meeting room:
25
For dining:
20
As theatre:
25
For a reception:
25
8m x 6m
Yes
Yes
Upstairs, we have 3 attractively furnished rooms which suit one-to-one counselling or mentoring, but can take up to 5 people comfortably. There is also a meeting room with a circular table which seats up to 6.
Capacity
As meeting room:
6
4m x 3m
Yes
Yes
A kitchen is available with twin oven, microwave, fridge and supply of crockery and cutlery. Downstairs has disabled access throughout.
5m x 3m
Yes
Yes

