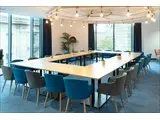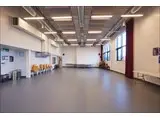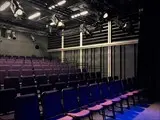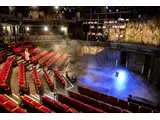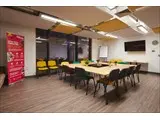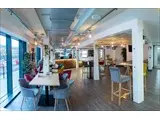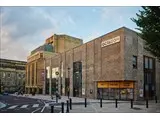Octagon Theatre Bolton
Over 250 views on venues4hire.org
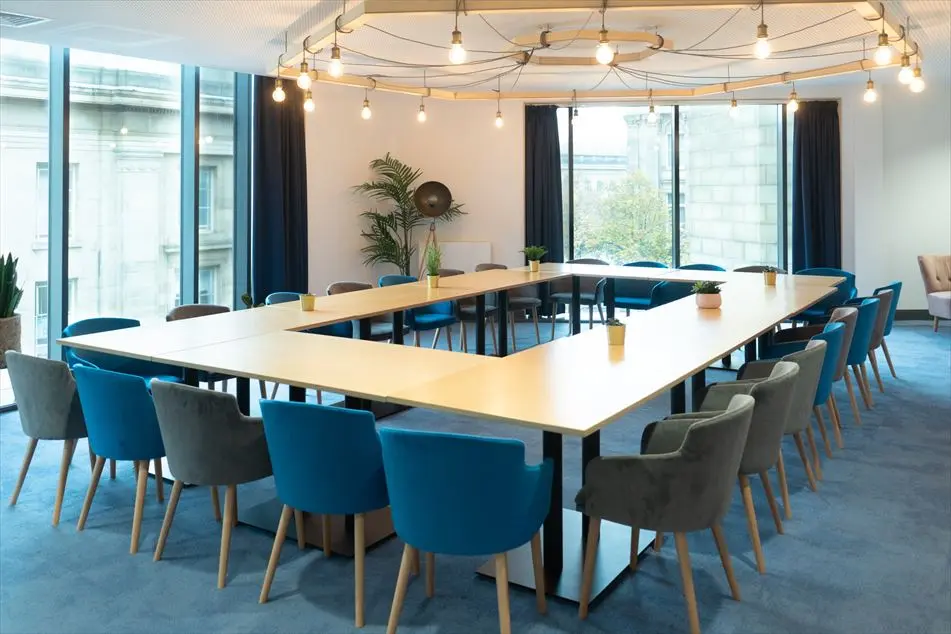
Crescent Room - With unrivalled views overlooking Le Mans Crescent, our Crescent Room on the upper floor of the theatre is ideal for business events, boardroom meetings or conference. This light, open room with floor to ceiling windows is fully accessible and completely versatile to meet your requirements with access to a private bar, large screen and complimentary high speed WiFi.
To make a booking or enquire about hiring this venue please use the contact details below - Please mention Venues for Hire
01204 916670
Andy Hughes
Use contact form below
Octagon Theatre Bolton description
Theatre
Large (1-300)
We have a number of versatile spaces to choose from, and are a unique venue for; Meetings, corporate events, workshops, rehearsals, training sessions, presentations, small conferences, parties and functions.
BENEFITS:
- Centrally located
- High quality spaces
- Free WiFi
- HD wireless presentation screens
- Award-winning customer service
- In house catering packages available
Room Hire packages start from just £30
Venue suitability
This venue is suitable for the following uses:
Yes
Yes
Yes
Yes
Yes
Yes
Yes
Yes
Venue facilities
Within 10 metres
Yes
Yes
Yes
Yes
Yes - Professional (manned)
20 rectangle tables
100 chairs
Yes
Yes
Yes - Manned
Other venue facilities
Yes
Yes
Explore the rooms this venue has for hire by expanding the sections below.
With unrivalled views overlooking Le Mans Crescent, our Crescent Room on the upper floor of the theatre is ideal for business events, boardroom meetings or celebration events.
This light, open room with floor to ceiling windows is fully accessible and completely versatile to meet your requirements with access to a private bar, large screen and complimentary high speed WiFi.
Capacity
As meeting room:
60
For dining:
30
As theatre:
60
For dancing:
60
For a reception:
60
9m x 6m
Yes
Yes
This light and airy classroom sized space is perfect for training, meetings and small seminars. With HD wireless presentation screen and free WiFi making this the perfect space for hybrid meetings.
Capacity
As meeting room:
20
8m x 5m
Our ground and first floor Kitchen & Bar spaces are available to hire and are perfect spaces for networking meetings and events.
Capacity
For dining:
40
For a reception:
80
10m x 6m
Yes
Yes
Yes
Our second studio space is a light and airy space perfect for rehearsals, exercise classes and workshops. On the top floor of the venue it is accessible via stairs or lift and has private toilet and kitchen facilities adjacent.
Capacity
As meeting room:
20
For dancing:
30
8m x 16m
Yes
Our new studio on the ground floor is a versatile space which can seat up to 100 audiences for a performance or be completely cleared of seats for a rehearsal or workshop.
Our in-house technical team can discuss any requirements for your hire.
Capacity
As meeting room:
30
For dancing:
30
8m x 12m
Yes
The iconic main auditorium at the Octagon is a beloved space by performers and audiences for over 50 years.
This intimate yet spacious auditorium is an adaptable space that can feature performances in-the-round, end-on or thrust, subject to any current programming and availability.
We have in-house technical team who can discuss your requirements for hire.
Capacity
As theatre:
390
10m x 10m
Yes
