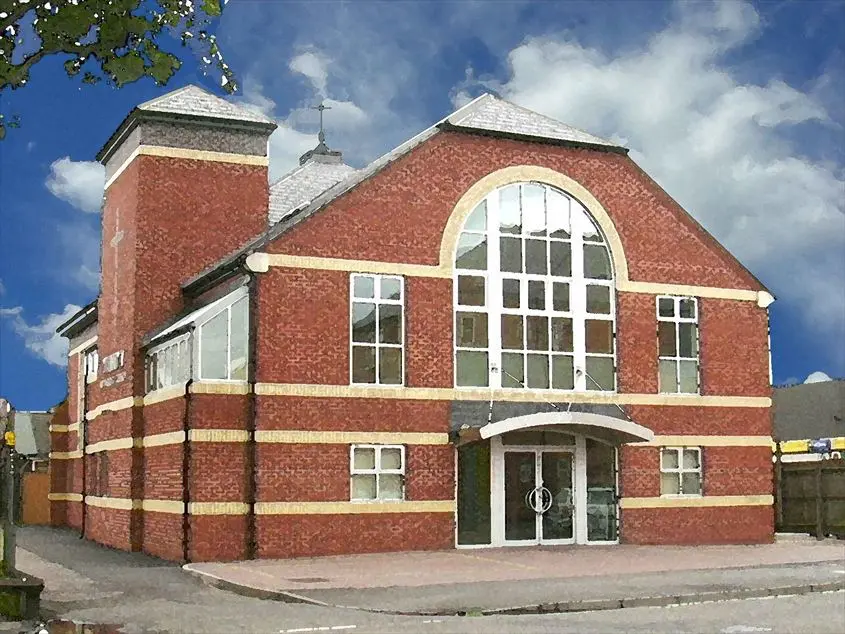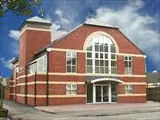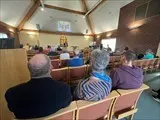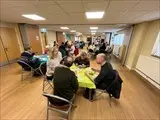Trinity Methodist Church - Long Eaton
Over 200 views on venues4hire.org

Trinity Methodist Church, - Cross Street entrance



To make a booking or enquire about hiring this venue please use the contact details below - Please mention Venues for Hire
na
Booking Secretary
Use contact form below
Trinity Methodist Church description
Community Hall
Medium (1-150)
The building is situated on Cross Street in Long Eaton, between Aldi and Armstrongs Mill Car Park. It is a two-storey, modern building opened in 2004. The worship area is on the first floor which can be accessed by a lift or stairs. The worship area is light and airy and has space for up to 100 people. There is also a crèche adjoining the worship area, small vestry and toilet for disabled. The area can be used for a range of different activities, including concerts and conferences.
Downstairs is a large room which can divide into two or three separate rooms ideal for uniformed groups, informal gatherings and parties.
Also on the ground floor is a small carpeted room with a sink plus toilets, including one for disabled, and a substantial kitchen area,
The whole building is accessible for wheelchair users and there is a hearing loop system in the worship area.
Parking
There is space on the forecourt, convenient for dropping off those with limited mobility, and other parking spaces are available in the surrounding areas, but please be aware parking in some of the supermarket car parks is for limited duration and fines can apply.
Bookings
Our rooms are ideal for meetings, conferences, training and other activities.
To enquire about bookings, Email bookings secretary
Venue suitability
This venue is suitable for the following uses:
Yes
Yes
Yes
Yes
Venue facilities
Within 50 metres
Yes
Yes
Yes
Yes - Full - Facilities to prepare meal
12 rectangle tables
90 chairs
Yes
Yes
Other venue facilities
Explore the rooms this venue has for hire by expanding the sections below.
A modern building opened in 2004.
Downstairs is a large room which can divide into two or three separate rooms ideal for uniformed groups, informal gatherings and parties.
Also on the ground floor is a small carpeted room with a sink plus toilets, including one for disabled, and a substantial kitchen area,
The whole building is accessible for wheelchair users and there is a hearing loop system in the worship area.
Capacity
As meeting room:
75
For dining:
75
As theatre:
75
For a reception:
75
Yes
Yes
This is a modern building opened in 2004. The worship area is on the first floor which can be accessed by a lift or stairs. The worship area is light and airy and has space for up to 100 people. There is also a crèche adjoining the worship area, small vestry and toilet for disabled. The area can be used for a range of different activities, including concerts and conferences.
The whole building is accessible for wheelchair users and there is a hearing loop system in the worship area.
Capacity
As meeting room:
100
Yes
