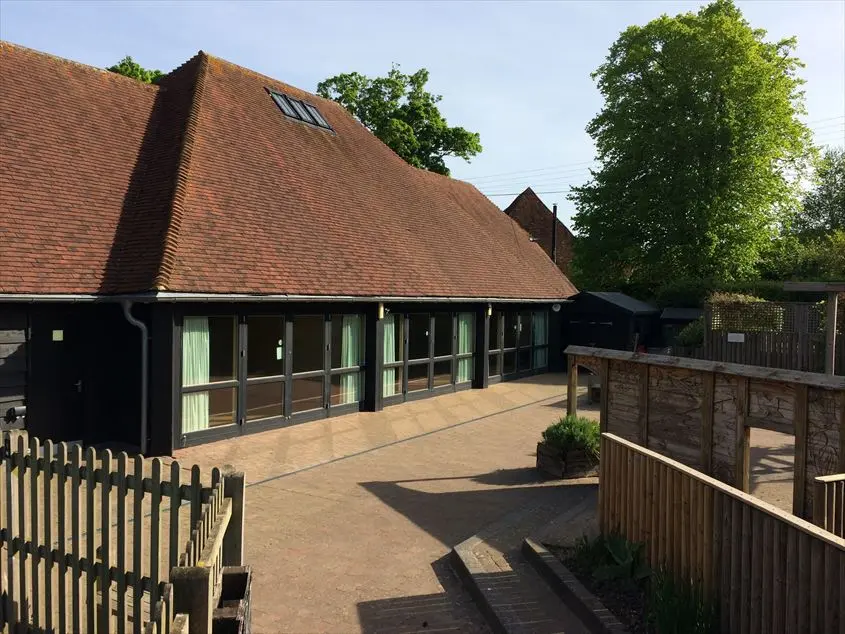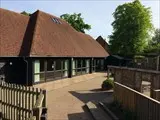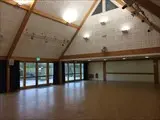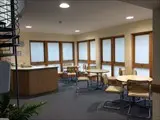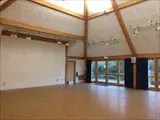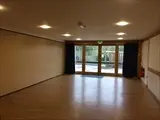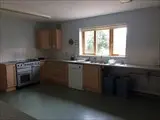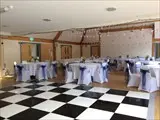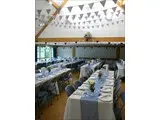Petham Village Hall - Canterbury
Over 200 views on venues4hire.org
To make a booking or enquire about hiring this venue please use the contact details below - Please mention Venues for Hire
..
Bookings Administrator
Use contact form below
Petham Village Hall description
Village Hall / Wedding Venue / Party Venue / Fitness and Dance Centre / Community Hall / Training Rooms
Medium (1-150)
Hire charges are very competitive whether for shows, weddings, conferences, courses, parties, etc. Slots are available for regular or one-off bookings during the week and at weekends.
Petham is a particularly beautiful venue for wedding receptions. The hall has everything to make the reception memorable including a stylish indoor space, bright reception area, attractive, landscaped garden and fully fitted kitchen for self-catering or outside caterers with space for about 150 guests.
If your company is looking for a venue to hold a day conference or training day then Petham Village Hall has everything you need.
Venue suitability
This venue is suitable for the following uses:
Yes
Yes
Yes
Yes
Yes
Yes
Yes
Yes
Yes
Venue facilities
20 spaces
Yes
Yes
Yes
Yes - Full - Facilities to prepare meal
27 rectangle tables
150 chairs
Yes
Yes
Other venue facilities
Yes
Yes
Yes
Yes
Yes
Explore the rooms this venue has for hire by expanding the sections below.
This space can seat up to 100. Two pairs of glazed double doors open on to a paved area with attractive planting and views to church and village.
Available at a small extra charge is a wall-mounted projector that can link with a laptop allowing for sophisticated presentation on to a white wall; fully integrated sound system/PA system with a microphone, CD player, and DVD player. Laptops can be used with this system for presentations etc. Additionally a stage, maximum size 5m x 5m, as well as stage lighting and an upright piano are available to hire for private parties or weddings.
Capacity
As meeting room:
100
For dining:
100
As theatre:
100
For dancing:
100
For a reception:
100
10m x 10m
Yes
Yes
Seating up to 45, this area is created by closing the sound-insulated screen. It offers a cosy setting for smaller groups or quiet activities that need more space than is offered by the Committee Room. It has access to the outside paved area and its own doors into the foyer, making it independent of the Large Hall.
Capacity
As meeting room:
45
For dining:
45
10m x 5m
Yes
Yes
A sound-proofed partition can be removed, combining the Large Hall and Small Hall, creating a space for around 145 to be seated theatre style and many more standing for large parties.
Capacity
As meeting room:
145
For dining:
145
As theatre:
145
For dancing:
145
For a reception:
145
15m x 10m
Yes
Yes
Carpeted, with wood-topped tables and comfortable office chairs, this area is designed for meetings of 12 to 15 people. Projector and IT network provide full facilities for presentations, classes, discussion groups or meetings.
Capacity
As meeting room:
15
5m x 5m
Yes
Yes
