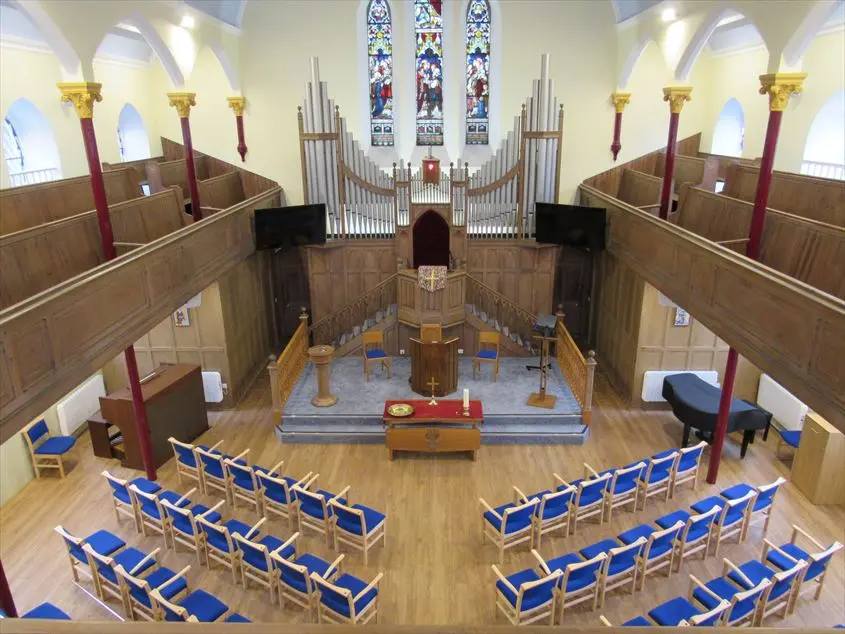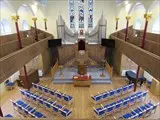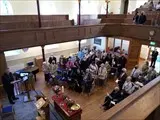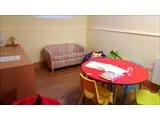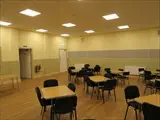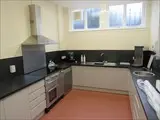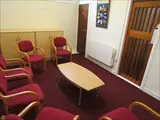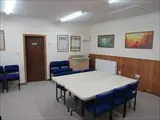Kirkcaldy Congregational Church Centre
Over 350 views on venues4hire.org
To make a booking or enquire about hiring this venue please use the contact details below - Please mention Venues for Hire
07946232628
Don Clark
Use contact form below
Kirkcaldy Congregational Church Centre description
Religious Venue / Community Hall
Large (1-300)
The 150 year old building has been fully refurbished to provide excellent facilities catering for groups from 6 - 220.
A range of spaces are available, a room for 6 people, a large hall for 60, a main auditorium for up to 220 (100 in the ground floor area, 120 in the balcony). These rooms are supplemented by a fully functional kitchen and a small kitchenette as well as a range of toilets and baby change facilities. The ground floor is fully accessible.
Venue suitability
This venue is suitable for the following uses:
Yes
Yes
Yes
Yes
Yes
Yes
Yes
Yes
Venue facilities
Within 100 metres
Yes
Yes
Yes
Yes - Full - Facilities to prepare meal
20 rectangle tables
200 chairs
Yes
Yes
Other venue facilities
Yes
Yes
Yes
Explore the rooms this venue has for hire by expanding the sections below.
The central feature of the facilities, seating up to 100 on the ground floor and a further 120 in the gallery. There is a welcoming foyer area, with toilet and small kitchenette included.
There is a full AV system available (with induction loop), offering projection facilities and the ability to video record meetings.
An electric piano and organ are available for use.
Capacity
As meeting room:
220
10m x 12m
Yes
Yes
Hall with capacity for up to 60. Fully equipped with seating, tables etc, with adjoining toilets and fully equipped kitchen.
Capacity
As meeting room:
60
For dining:
50
For a reception:
50
10m x 9m
Yes
Yes
Small meeting room for 6-8 people. Available on its own or along with other facilities as a breakout our room.
Capacity
As meeting room:
8
3m x 5m
Yes
Entrance vestibule, which can be used as a small meeting area on its own, or along with the other facilities.
Capacity
As meeting room:
15
4m x 10m
Yes
Yes
A small hall, which owning to it's location is not accessible, but can be made available for use as a break out area or as a stand alone area.
Capacity
As meeting room:
20
6m x 6m
Yes
