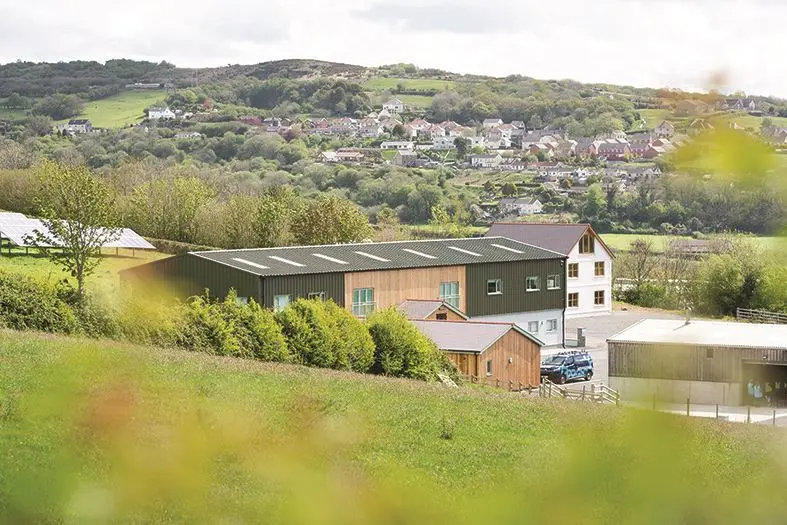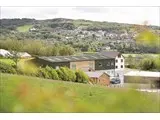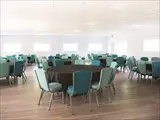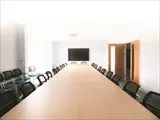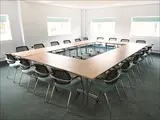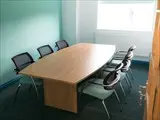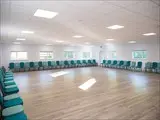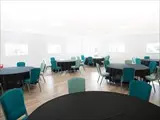The John Burns Centre - Carmarthenshire
Over 900 views on venues4hire.org
To make a booking or enquire about hiring this venue please use the contact details below - Please mention Venues for Hire
The John Burns Foundation
Canolfan John Burns, Park House, Carmarthen Road, Kidwelly
Carmarthenshire
Carmarthenshire
SA17 5AB
01554890840
Ryan Peters
Use contact form below
The John Burns Centre description
Commercial Venue / Business Meeting Rooms / Exhibition Space / Training Rooms / Sports Club - Other / Community Hall
Medium (1-150)
The Centre is a newly built facility equipped with five conference rooms in difference sizes which you can hire to help support the work undertaken by the Foundation.
All our rooms are decorated and furnished to a very high standard, we offer free WIFI, ample free parking and a variety of food options prepared by the award winning Parc y Bocs Farm Shop & Restaurant.
Venue suitability
This venue is suitable for the following uses:
Yes
Yes
Yes
Yes
Yes
Yes
Yes
Yes
Yes
Venue facilities
100 spaces
Within 0 metres
Yes
Yes
Yes
10 round tables
100 chairs
Yes
Yes
Other venue facilities
Yes
Yes
Yes
Explore the rooms this venue has for hire by expanding the sections below.
Alba is ideal for the larger events or meetings.
Decorated in a bespoke, contemporary design, this is a functional and comfortable space which can be utilised in a choice of different layouts.
Situated on the ground floor, it provides easy access and can offer seating for up to 100 people.
Capacity
As meeting room:
100
For dining:
100
As theatre:
100
For dancing:
100
For a reception:
100
14m x 12m
Galloway is ideal for the larger events or meetings. It offers seating for up to 100 in a choice of layouts.
Galloway also has a small recess which makes it ideal for an exhibition table/buffet or bar
Capacity
As meeting room:
100
For dining:
100
As theatre:
100
For dancing:
100
For a reception:
100
10m x 12m
Ayr, a large square conference room, is situated on the 1st floor.
With four large windows this spacious room also benefits from fantastic views over the
countryside.
Ayr has 2 digital screens and lends itself to a choice of layouts.
Capacity
As meeting room:
22
As theatre:
40
6m x 8m
This 1st f loor rectangular room
benefits from 3 digital screens, state of the art technology and French windows which open out
to breath-taking views over Kidwelly and the surrounding countryside.
Our Loudoun room can accommodate a choice of layouts, includes a hearing loop for those
with hearing difficulties and will seat 24 boardroom style and 40 theatre style.
Capacity
As meeting room:
24
As theatre:
4
5m x 12m
Darvel is ideal for the smaller meetings or interviews.
Located on the 1st floor and easily accessible by stairs or lift this room will comfortably sit 6 people.
Capacity
As meeting room:
6
3m x 4m
