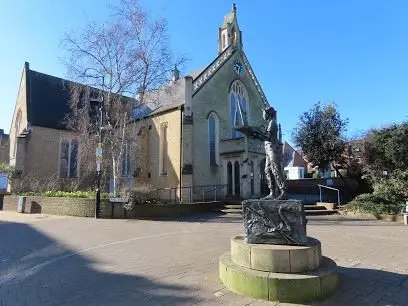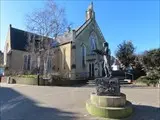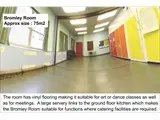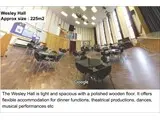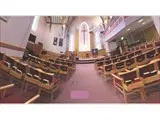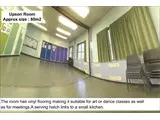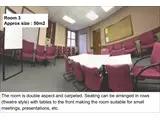High Street Methodist Church Maidenhead
Over 300 views on venues4hire.org
To make a booking or enquire about hiring this venue please use the contact details below - Please mention Venues for Hire
01628 628104
Administrator
Use contact form below
High Street Methodist Church Maidenhead description
Religious Venue / Fitness and Dance Centre / Party Venue / Training Rooms / Village Hall / Wedding Venue
Large (1-300)
There are four large rooms that can accommodate from 40 to 230 people seated, including a stage, public address system, streaming facilities, and high speed wifi connectivity throughout..
There are 2 Kitchens that offer full or basic catering with a further three small meeting rooms available for hire. See pictures and website for details and to make enquiries..
Venue suitability
This venue is suitable for the following uses:
Yes
Yes
Yes
Yes
Yes
Yes
Yes
Yes
Yes
Yes
Venue facilities
Within 50 metres
Yes
Yes
Yes - Full - Facilities to prepare meal
15 round tables, 20 rectangle tables
300 chairs
Yes
Yes
Other venue facilities
Yes
Yes
Yes
Yes
Yes
Explore the rooms this venue has for hire by expanding the sections below.
At the discretion of the Minister, the Church may occasionally be available for events such as charity concerts. The Church can comfortably accommodate an audience of 180 on the ground floor and an additional 50 in the upstairs gallery (no lift available). There is a raised 20m2 platform at the front of the church for use by performers. The Church is equipped with an organ, piano and fitted with a hearing loop. Sophisticated lighting and sound systems can be operated for hirers by prior arrangement for an additional negotiated charge.
Enquiries should be directed via the Church Office in the first instance.
Capacity
As meeting room:
250
As theatre:
250
25m x 15m
Yes
The room has vinyl flooring making it suitable for art or dance classes as well as for meetings.
A large servery links to the ground floor kitchen which makes the Bromley Room suitable for functions where catering facilities are required.
There is a Piano & Stool in the room
Capacity
As meeting room:
40
For dining:
40
For dancing:
15
12m x 6m
Yes
Yes
The room has vinyl flooring making it suitable for art or dance classes as well as for meetings.
A servery links to the small kitchen.
Capacity
As meeting room:
40
For dining:
40
For dancing:
15
12m x 7m
Yes
The Wesley Hall is light and spacious with a polished wooden floor. It offers flexible accommodation for dinner functions, theatrical productions, dances, musical performances, etc.
There is a fixed stage and piano. Specialist event lighting and sound can be provided by prior arrangement for an additional, separately negotiated charge.
A large servery links the Hall to the ground floor kitchen which makes the Hall suitable for functions where catering facilities are required. Circular tables and upholstered chairs are available and can be arranged according to individual requirements.
Capacity
As meeting room:
120
For dining:
120
As theatre:
120
For dancing:
40
For a reception:
120
15m x 15m
Yes
Yes
The room is double aspect and carpeted.
Seating can be arranged in rows (theatre style) with tables to the front making the room suitable for small meetings, presentations, etc.
There is a piano and stool available in the room
Capacity
As meeting room:
20
As theatre:
20
8m x 8m
Yes
There are a further three small meeting rooms available that can seat 10-15 people.
Capacity
As meeting room:
12
4m x 4m
Yes
