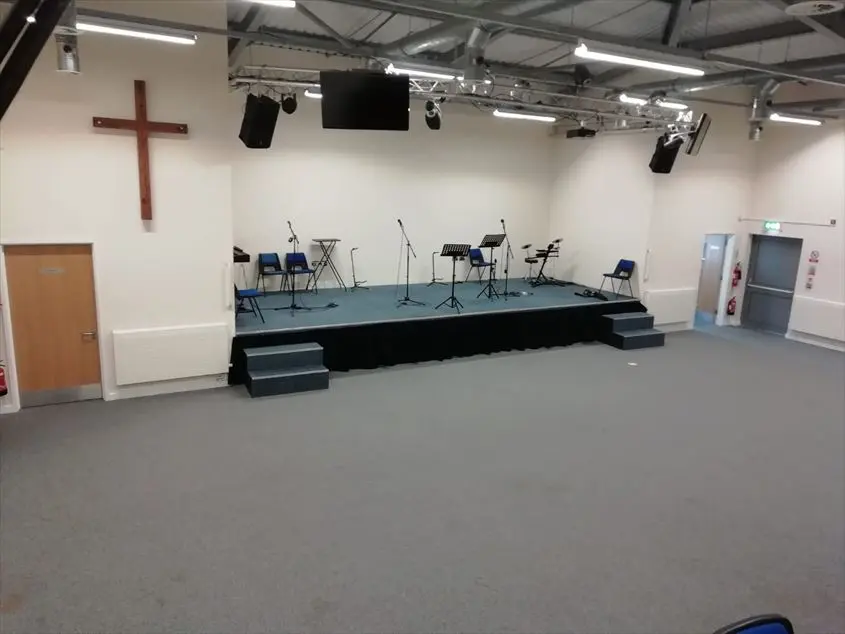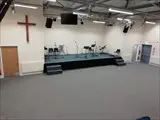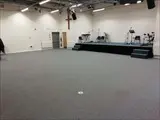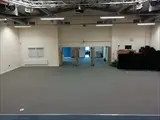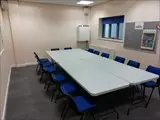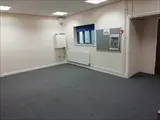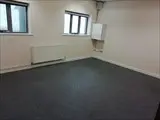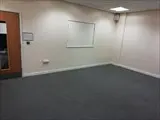Ashbourne Elim Church
Over 250 views on venues4hire.org
To make a booking or enquire about hiring this venue please use the contact details below - Please mention Venues for Hire
01335 344338
Adam Venables
Use contact form below
Ashbourne Elim Church description
Religious Venue
Medium (1-150)
For example: conferences, events, courses, lectures, parties, workshops, clubs, meetings and more.
The building has a large auditorium, 3 side rooms of varying sizes, a cafe style entrance area as well as catering facilities and access to toilets (including disabled and baby changing facilities) and Wi-Fi in all rooms. The building is equipped with projectors, screens, PA systems, tables and chairs.
You can find more information below. We’d love hear from you and talk about how we can accommodate your event!
- Maximum 150 seat auditorium (with an 8m x 3m stage)
- Range of smaller rooms and facilities to accommodate meetings from 2 to 28 people.
- Dedicated parking
- Event management & technical staff
- Access to fully equipped kitchen
- Integrated audio visual systems
- Chairs and tables provided
- Situated in the idyllic rural market town of Ashbourne “The Gateway to the Peaks”
To arrange a visit to view our facilities, book a room or discuss the requirements for your event, please contact us on: 01335 344338 or email: buildinghire@ashbourneelim.church.
Venue suitability
This venue is suitable for the following uses:
Yes
Yes
Yes
Yes
Yes
Yes
Yes
Yes
Venue facilities
23 spaces
Yes
Yes - Full - Facilities to prepare meal
Yes
Yes
Other venue facilities
Yes
Yes
Yes
Yes
Yes
Explore the rooms this venue has for hire by expanding the sections below.
This room is excellent for use as a concert venue, lectures, seminars, fitness classes, parties, large group meetings etc. This room is equipped with an excellent multi-media system and sound desk. Room hire includes access to 200 chairs, microphones and projection. (Inclusion of a sound engineer is additional).
Capacity
As meeting room:
150
For dining:
150
Spacious entrance area, ideal for cafe style setups and informal meetings. Use of the foyer allows access to an information point and 2 LCD screens. The foyer area can be booked depending on availability.
Capacity
As meeting room:
30
For dining:
30
This room is ideal for group meetings, workshops etc. and can be laid out in numerous ways to accommodate various requirements. This room includes access to microphones and a projector and a serving hatch to the kitchen (use of kitchen additional).
Capacity
As meeting room:
28
For dining:
28
6m x 4m
This room is ideal for boardroom style meetings, small groups, workshops, interviews etc. This room includes access to microphones and a projector.
Capacity
As meeting room:
25
5m x 4m
