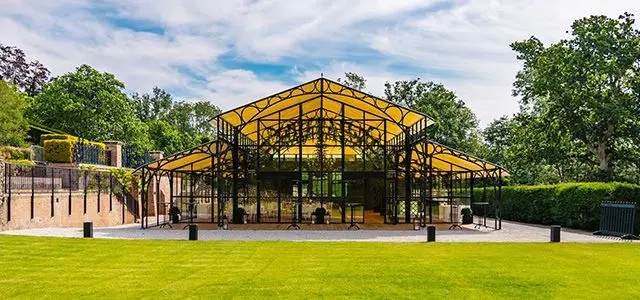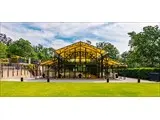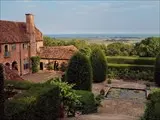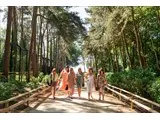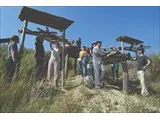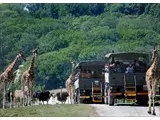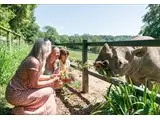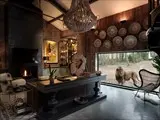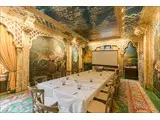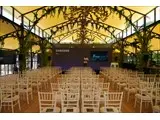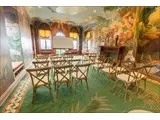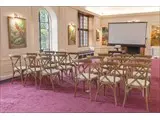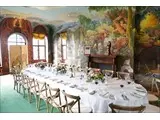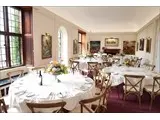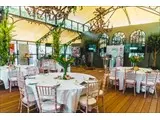Port Lympne Hotel & Reserve - Nr Hythe
Over 300 views on venues4hire.org
To make a booking or enquire about hiring this venue please use the contact details below - Please mention Venues for Hire
01303 234 111
eventinfo@portlympne.com
Use contact form below
Port Lympne Hotel & Reserve description
Historic Venue / Wedding Venue / Business Meeting Rooms / Team Building Venue / Funerals and Wakes / Party Venue
Medium (1-150)
Journey with your team through Southern America, Asia and Africa on our authentic safari, seeing amazing wildlife and taking in the perfect panoramic view over the Romney Marsh and out to the coastline.
Choose from our range of onsite locations to host your event, from The Spencer Roberts room within the Port Lympne Hotel, which is adorned with an incredible hand painted wildlife mural done by the artist himself; to Bear Lodge which is made up of 19 luxury glamping tents and a spacious Clubhouse with Restaurant and Bar or the Orangery, our largest conference space hosting groups up to 90 guests for daytime meetings and evening events
We are confident that whatever the occasion or reason for your visit our Events Coordinators can help you plan and organise a day that will be unrivalled! If a day is not long enough then you can extend your visit by booking one of our luxury accommodations. Large groups are welcomed overnight and we offer special packages for stays of two or more nights
Take your pick from the 4-star Port Lympne Hotel and relax in sophisticated style, or enjoy the height of luxe with an overnight stay at our award-winning Treehouse Hotel. Alternatively, choose creature comforts and cosy chic at Giraffe Cottage, or incredible views and wild neighbours at one of our many lodges.
Venue suitability
This venue is suitable for the following uses:
Yes
Yes
Yes
Yes
Yes
Yes
Venue facilities
500 spaces
Within 10 metres
Yes
Yes
Yes - Professional (manned)
12 round tables, 8 rectangle tables
120 chairs
Yes
Yes
Yes - Manned
Other venue facilities
Yes
Yes
Yes
Yes
Explore the rooms this venue has for hire by expanding the sections below.
Ideal for meetings and private dining
Decorated with Arthur Spencer Roberts’ stunning hand-painted animal murals, this room offers a cosy yet flexible space in the heart of the mansion.
Vibrant and atmospheric, it brings a sense of occasion to any event, a space where great minds and bonviveurs once gathered to debate the political and cultural landscape of the 1920s.
Ideal for meetings and private dining, it accommodates 24 people in a boardroom set-up and 30 for a lunch set-up. It’s also a superb option for private checkins and welcome drinks and includes access to the spectacular loggia area.
• Located within Port Lympne Hotel
• Dimensions – Length: 11m
• Width: 5.4m Height : 3.7m
• Doors onto the loggia area and terraces
• Natural daylight
• Full AV equipment available
• Conference stationery available
Capacity
As meeting room:
24
For dining:
30
As theatre:
50
For dancing:
50
For a reception:
50
11m x 5m
Ideal for larger meetings and training events
In the heart of the mansion, The Long Room blends opulent country-house tradition with the exotic tastes of former owner Sir Philip Sassoon, who commissioned its striking hand-painted animal murals. With capacity for 35 people boardroom-style or up to 50 lunch/dinner-style on round tables, The Long Room is the ideal space for larger meetings and training events or private dining. A state-of-the-art AV set-up, including screens, projectors and a sound system is available, with access to the beautiful Southern Terrace to bring the outside inside.
• Located within Port Lympne Hotel
• Dimensions – Length: 12.7m
Width: 5.03m Height : 3.9m
• Doors onto the Southern Terrace
• Natural daylight
• Full AV equipment available
• Conference stationery available
Capacity
As meeting room:
30
For dining:
50
As theatre:
100
For dancing:
100
For a reception:
100
13m x 5m
A hugely versatile and elegant space within the mansion
The Martin Jordan Room is adorned with its namesake’s exquisite floor-to-ceiling hand-painted murals. It’s a multi-functional space which can be tailored to your exact specifications, whether that’s cabaret-style seating, a private dinner or a U-shaped formation for a new product presentation.
• Located within Port Lympne Hotel
• Dimensions – Length: 9.96m
Width: 5.14m Height: 3.31m
• Doors onto the loggia area and terraces
• Natural daylight
• Full AV equipment available
• Conference stationery available
Capacity
As meeting room:
20
For dining:
30
As theatre:
50
10m x 5m
Available for exclusive use
A stunning place to host your event, our elegant, newly appointed glass orangery and terrace are a creative salute to the theatrical entertainment style of the Gatsby era. Truly private and available for exclusive use only, it has capacity for 160 seated guests in addition to a dance floor, cloakroom, and luxury washrooms. It includes its own fully incorporated kitchen for all fine dining requirements, as well as the option to add additional marquees or a food station on the adjoining lawn.
• Located within the hotel grounds
• Exclusive use venue
• Doors onto a decked area and private garden
• Natural daylight
• Full AV equipment available
• Conference stationery available
Capacity
As meeting room:
90
For dining:
120
As theatre:
100
For dancing:
120
For a reception:
120
Yes
Yes
Yes
Bear Lodge Clubhouse is a perfect space to host your daytime meeting, private dining or teambuilding event.
As part of the Clubhouse, you can also hire out all 19 Glamping Tents for exclusive use of the entire area for you and your guests.
With views overlooking the park and the spectacled bear enclosure, this is a great space to get your team together for an overnight event
Capacity
As meeting room:
35
For dining:
50
As theatre:
35
For dancing:
35
For a reception:
50
Yes
Yes
Yes
