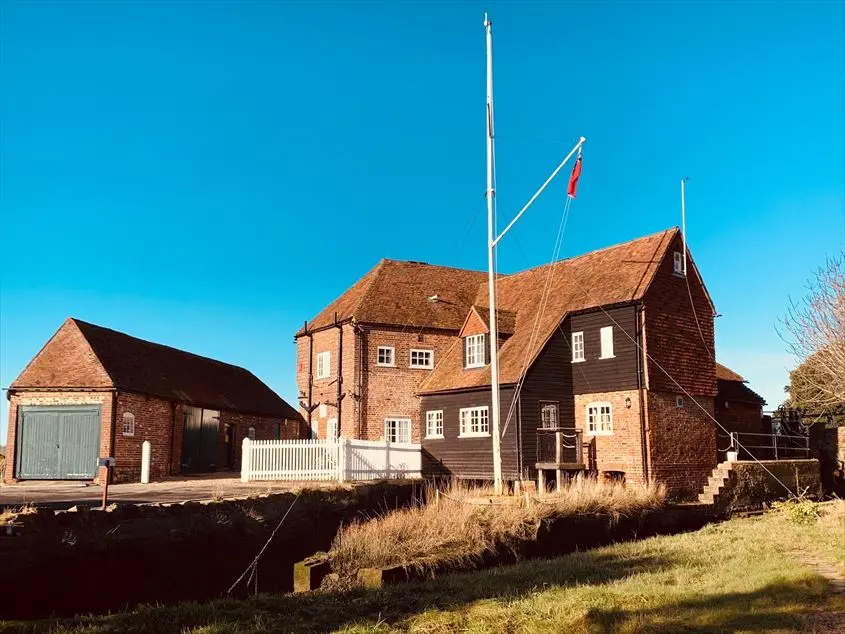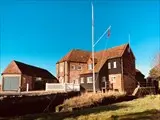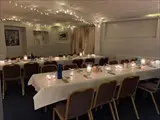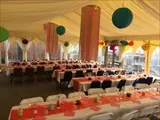Bosham Sailing Club - Chichester
Over 600 views on venues4hire.org

Clubhouse - Our Clubhouse, once used as a Mill.




To make a booking or enquire about hiring this venue please use the contact details below - Please mention Venues for Hire
01243 572341
Booking Manager
Use contact form below
Bosham Sailing Club description
Funerals and Wakes / Business Meeting Rooms / Team Building Venue / Party Venue / Training Rooms
Large (1-300)
Venue suitability
This venue is suitable for the following uses:
Yes
Yes
Yes
Yes
Venue facilities
2 spaces
Within 320 metres
Yes
Yes
Yes - Small - tea/coffee only
12 rectangle tables
100 chairs
Yes
Yes
Yes - Manned
Other venue facilities
Yes
Yes
Yes
Yes
Explore the rooms this venue has for hire by expanding the sections below.
This is on the first floor and is ideal for meetings / conferences, holding up to 25 depending on the layout of the room.
Refreshments can be arranged for the hire as well as lunches that can be eaten in our restaurant and or “while you work”.
(Not suitable for wheelchair users)
Hire includes all tables, chairs and IT and equipment.
Capacity
As meeting room:
25
The Clubs Restaurant is on the ground floor and is ideal for both formal / informal dinners as well as conferences and meetings. For dinners this area will seat comfortably around 60 people or 150 if used for a finger buffer and disco, and for a conference it will seat 100.
Hire of the restaurant will include all tables, chairs, crockery and projector screen if required. Chair covers can also be provided upon request.
Capacity
As meeting room:
100
For dining:
60
For dancing:
100
For a reception:
100
Yes
Yes
(Subject to dates)
The Marquee is located off the side of the building onto the club terrace. This area will seat 60-80 for a formal dinner layout. Alternatively, this area will hold a maximum of 150 if used for finger buffet. The Marquee can also be opened to the terrace
Capacity
For dining:
60
For a reception:
150
Yes
Yes
