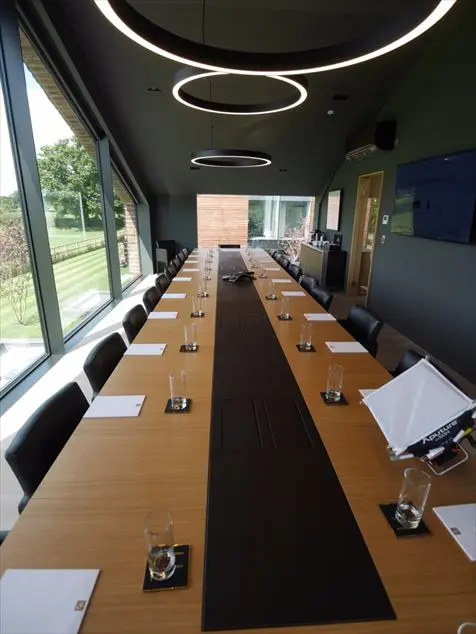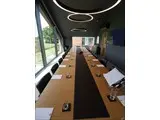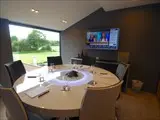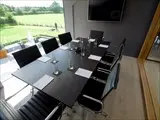The Colony HQ - Wilmslow
Over 350 views on venues4hire.org

24 SEATER BOARDROOM - Conference room with seating for up to 24. Fully equipped with conference telephones, HD screens for presentations, WIFI. Tea, Nespresso coffee and water. Food also available.



To make a booking or enquire about hiring this venue please use the contact details below - Please mention Venues for Hire
01625 254000
Booking Administrator
Use contact form below
The Colony HQ description
Business Meeting Rooms
Medium (1-150)
Whether you need to hold a meeting, presentation, team event, training session, interview or private dining, our meeting and event spaces are ideal.
Situated in the heart of the Cheshire countryside, the HQ can be easily accessed from Manchester Airport.
The HQ is first and foremost designed for people with very high expectations of their workspace.
Our members will find this exclusive enclave perfect for working, client entertaining and confidential off site meetings and will feel at home among its polished interiors.
Entrepreneurs will appreciate its contemporary, interior-designed space. Consultants will find space to stretch out and bring together colleagues and clients for business breakfast and lunch meetings, supported by lightning-fast connectivity and state of the art hardware.
At the same time, this workspace is also a workstyle. The HQ is a place to unwind, to enjoy a welcoming and well-stocked bar, delicious light snacks, and be able to network socially with like-minded professionals.
Just outside Wilmslow, minutes from Manchester Airport and with easy access to the M56, The HQ is your office and your club.
Venue suitability
This venue is suitable for the following uses:
Yes
Yes
Yes
Yes
Yes
Yes
Yes
Yes
Yes
Yes
Venue facilities
30 spaces
Within 100 metres
Yes
Yes
Yes
Yes - Professional (manned)
12 round tables, 12 rectangle tables
120 chairs, 10 benches
Yes
Yes
Yes - Manned
Other venue facilities
Yes
Yes
Yes
Yes
Yes
The terrace, lounge and bar area are ideal for private or corporate functions, product launches, training days, location filming and also weddings.
Capacity
As meeting room:
50
For dining:
120
As theatre:
150
For dancing:
150
For a reception:
150
9m x 15m
Yes
Yes
Yes
