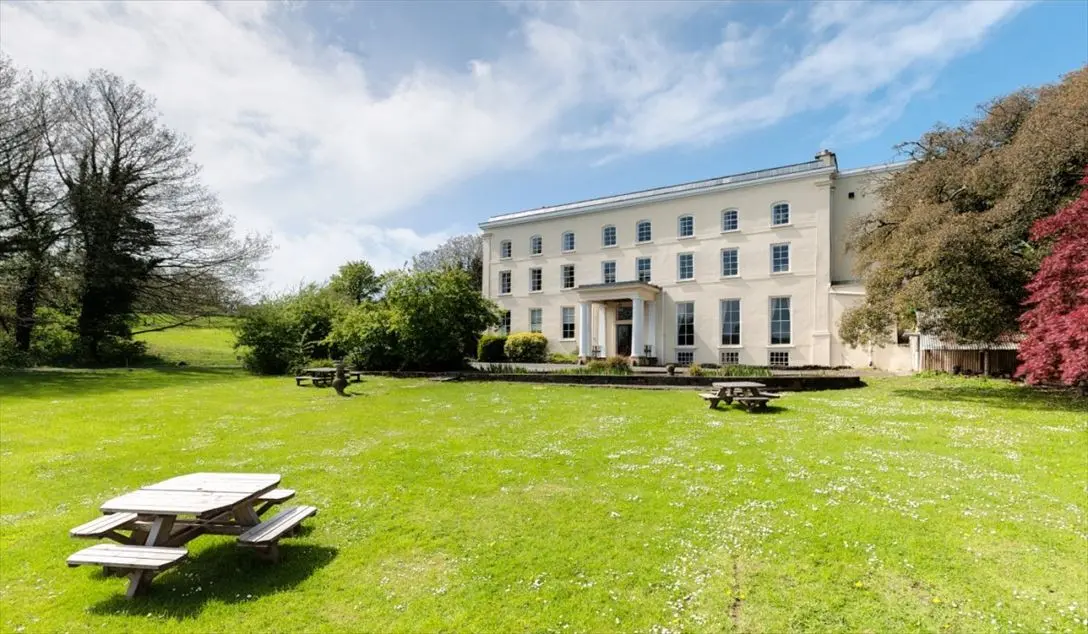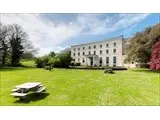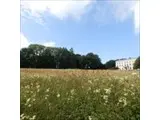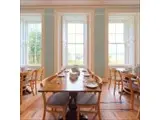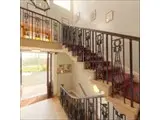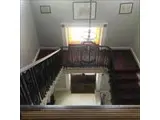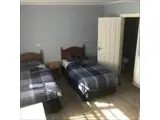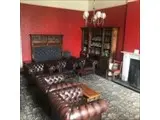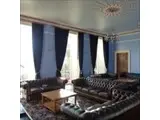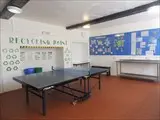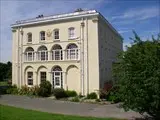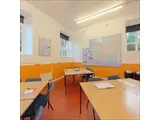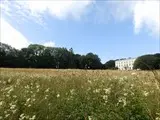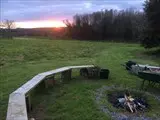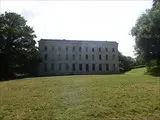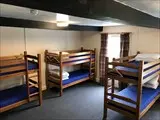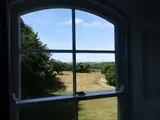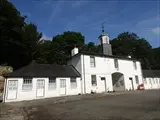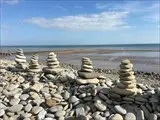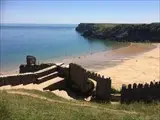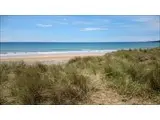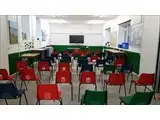Orielton Field Centre - Pembroke
Over 700 views on venues4hire.org
To make a booking or enquire about hiring this venue please use the contact details below - Please mention Venues for Hire
01646 623920
Chris Wilkinson
Use contact form below
Orielton Field Centre description
Hotel / Conference Centre / Business Meeting Rooms / Exhibition Space / Funerals and Wakes / Team Building Venue / Training Rooms
Medium (1-150)
Venue suitability
This venue is suitable for the following uses:
Yes
Yes
Yes
Yes
Yes
Yes
Venue facilities
20 spaces
Yes - Full - Facilities to prepare meal
Yes
Yes
Other venue facilities
Yes
Yes
Yes
Explore the rooms this venue has for hire by expanding the sections below.
A large dining area space with tables/chairs to seat around 80 people comfortably in one sitting.
Tables/chairs can be removed to create more space if preferred use is not for dining or they can be moved to the outside of the room if buffet style catering is required.
As well as for dining this room could be used for parties/functions/dancing/meetings/conferences.
Conference facilities include:
Wireless internet
Interactive Whiteboard
Laptops if required
Flipchart with paper/pens
Stationery
Water/Tea/Coffee
Food packages available (price on request)
Capacity
As meeting room:
80
For dining:
80
For dancing:
80
For a reception:
80
Yes
Yes
This room can seat up to 30 people. Conference facilities include:
Wireless internet
Interactive Whiteboard
Laptops if required
Flipchart with paper/pens
Stationery
Water/Tea/Coffee
Food packages available (price on request)
Capacity
As meeting room:
30
For dancing:
30
For a reception:
30
Yes
Yes
This room can seat up to 18 people - ideal for a smaller meeting. Conference facilities include:
Wireless internet
Interactive Whiteboard
Laptops if required
Flipchart with paper/pens
Stationery
Water/Tea/Coffee
Food packages available (price on request)
Capacity
As meeting room:
18
For dancing:
18
For a reception:
18
Yes
Yes
This room can seat up to 30 people. Conference facilities include:
Wireless internet
Interactive Whiteboard
Laptops if required
Flipchart with paper/pens
Stationery
Water/Tea/Coffee
Food packages available (price on request)
Capacity
As meeting room:
30
For dancing:
30
For a reception:
30
Yes
Yes
This room can seat up to 24 people and is ideal for smaller meetings. Conference facilities include:
Wireless internet
Interactive Whiteboard
Laptops if required
Flipchart with paper/pens
Stationery
Water/Tea/Coffee
Food packages available (price on request)
Capacity
As meeting room:
24
For dancing:
24
For a reception:
24
Yes
Yes
This room can be used for larger meetings/conferences and has a retractable dividing wall which offers flexibility with the space. Can seat up to 80 people. Conference facilities include:
Wireless internet
Interactive Whiteboard
Laptops if required
Flipchart with paper/pens
Stationery
Water/Tea/Coffee
Food packages available (price on request)
Capacity
As meeting room:
80
For dancing:
80
For a reception:
80
Yes
Yes
This is one of 2 period style lounges and has leather chesterfield chairs seating 12 people. The lounge is equipped with a TV and DVD player and has a large open fireplace, the perfect place to sit and relax.
Capacity
As meeting room:
12
For a reception:
12
Yes
Yes
The second lounge is a bigger space to relax, again with chesterfield chairs and sofas to seat around 25 people. This room is equipped with a TV/DVD player and has a large open fireplace. The room can be used for an alternative purpose if required by removing the furniture.
Capacity
As meeting room:
25
For a reception:
25
Yes
Yes
