Warwick Sports Club
Over 1,200 views on venues4hire.org
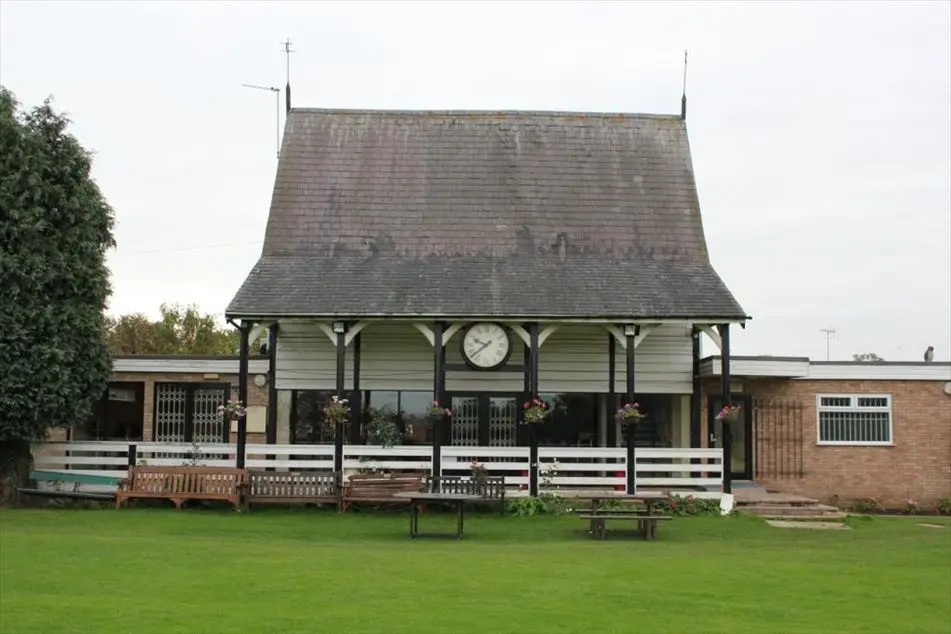
The Pavilion - Outside view of the Pavilion.
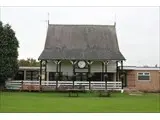
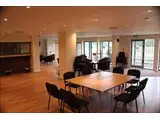
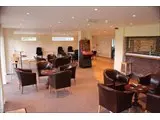
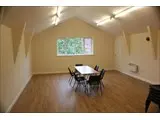
To make a booking or enquire about hiring this venue please use the contact details below - Please mention Venues for Hire
07542 746 120
Toby Arnold
Use contact form below
Covid-19 closure
We have closed the clubhouse to general activity until further notice.
The club will remain closed until we are informed that social distancing measures may be relaxed – we expect this to remain in place for at least 8-12 weeks. There will be no outside bookings or inside section activities until the measures are relaxed.
Warwick Sports Club description
Sports Club - Other / Party Venue / Business Meeting Rooms
Medium (1-150)
The Club offers either the downstairs area or the upstairs area for potential meetings, courses or community groups, especially during the weekday daytimes, but other times may be possible by arrangement. The lounge and dining area has been fitted with retractable sound proofed partitioning to make the spaces more private, smaller or flexible if required. It has a fitted kitchen available downstairs as well as a bar if required. The Club also has WiFi, as well as a projector and screen. The Clubhouse was refurbished in 2012 and offers a quiet venue; from the lounge area there are pleasant views across the cricket field.
Venue suitability
This venue is suitable for the following uses:
Yes
Yes
Yes
Yes
Venue facilities
40 spaces
Within 200 metres
Yes
Yes
Yes - Full - Facilities to prepare meal
10 rectangle tables
75 chairs
Yes
Yes
Yes - Fully stocked
Other venue facilities
Yes
Yes
Explore the rooms this venue has for hire by expanding the sections below.
This an open plan arrangement with a) a hard floor area for use either as dining room or a dance floor or meeting room, and b) a carpeted area with lounge seating.
Capacity
As meeting room:
50
For dining:
50
As theatre:
50
For dancing:
75
For a reception:
100
Yes
Yes
Yes
This is a single separate space above the lounge and is available for outside use for private meetings.
Capacity
As meeting room:
30
As theatre:
30
For dancing:
30
For a reception:
30
