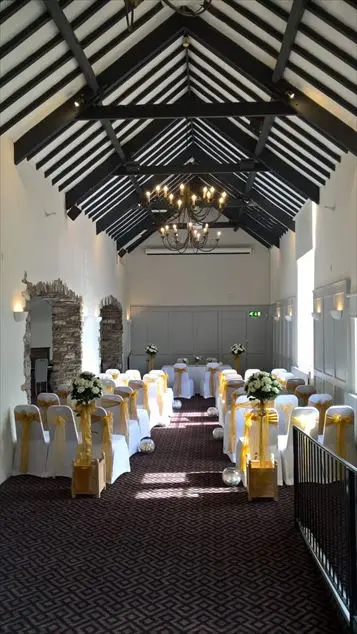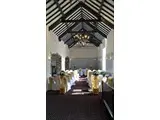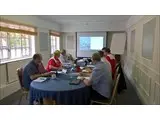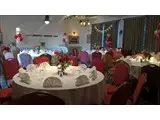The Ship Inn - Alveston
Over 1,000 views on venues4hire.org

Avon room - Avon room wedding ceremony



To make a booking or enquire about hiring this venue please use the contact details below - Please mention Venues for Hire
01454 412521
Emma Goodleigh
Use contact form below
The Ship Inn description
Business Meeting Rooms
Large (1-300)
We have five beautiful and unique function rooms. Our Avon Room has historic vaulted ceilings and original stone archways adding character to any event. It has a capacity of up to 100 people for a ceremony or buffet style event and a capacity of 80 for a sit down meal. It has a functioning bar that stocks a range of products and can be stocked with your preferred products for your celebration.
Our Severn Room is the largest of our two downstairs function rooms. Having a functioning bar, removable dance floor and exclusive access to The Severn Room private garden as well as having a private car park, this room is the jewel in our crown. It can cater for up to 120 for a buffet style event or up to 100 for a sit down meal.
The Berkeley, Bristol and Aust business suites can accommodate from 8-45 delegates and all have projector, screen, flip chart and pad and pens as standard.
We have a full Wedding Licence so both our Avon and Severn room are available to be used as the ceremony room.
Venue suitability
This venue is suitable for the following uses:
Yes
Yes
Yes
Yes
Yes
Yes
Yes
Yes
Yes
Yes
Venue facilities
150 spaces
Yes
Yes
Yes - Professional (manned)
20 round tables, 100 rectangle tables
350 chairs
Yes
Yes
Yes - Manned
Other venue facilities
Yes
Yes
Yes
Yes
Explore the rooms this venue has for hire by expanding the sections below.
First floor business meeting room
Projector, screen, flip chart, pad and pens per delegate as standard.
Capacity:
14 boardroom
24 theatre
14 classroom
Capacity
As meeting room:
14
8m x 5m
First floor business meeting suite
Projector, screen, flip chart, pad and pens per delegate as standard
Capacity:
45 theatre
24 boardroom
24 classroom
Capacity
As meeting room:
24
12m x 7m
First floor business meeting room
Projector, screen, flip chart, pad and pens per delegate as standard.
Capacity:
6 boardroom
12 theatre
6 classroom
Capacity
As meeting room:
6
5m x 3m
Ground floor function room
Projector, screen, flip chart, pad and pens per delegate as standard. Private in room bar available.
Capacity:
30 boardroom
50 theatre
36 classroom
80 sit down meal
90 buffet
Capacity
As meeting room:
50
For dining:
80
As theatre:
90
For dancing:
90
For a reception:
90
21m x 8m
Yes
Ground floor function room
Projector, screen, flip chart, pad and pens per delegate as standard. Private in room bar available. Private garden.
Capacity:
30 boardroom
90 theatre
36 classroom
60 cabaret
90 sit down meal
100 buffet
Capacity
As meeting room:
60
For dining:
100
As theatre:
90
For dancing:
100
For a reception:
100
15m x 18m
Yes
