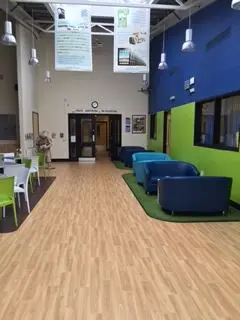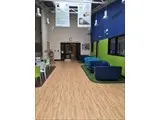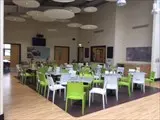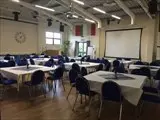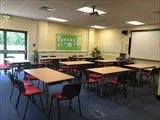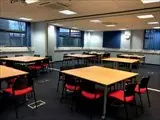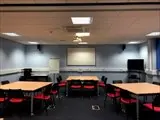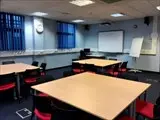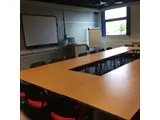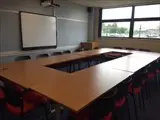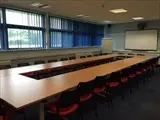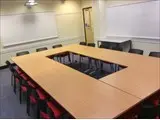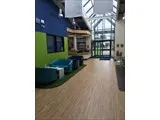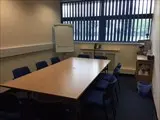Inspire2Learn - Middlesbrough
Over 800 views on venues4hire.org
Inspire2Learn description
Business Meeting Rooms / Hotel / Conference Centre / Team Building Venue / Exhibition Space
Large (1-300)
A Conference Centre with training rooms, IT suites, large auditorium and a café on site. Easy access off the A66 with ample free parking.
The auditorium is a really flexible area and can be made to look especially vibrant for a presentation event or production.
This is a brilliant conference venue as well as a very versatile learning space. We have excellent projection facilities; high quality sound and lighting. The auditorium works well as a conference venue with cabaret style seating and as a theatre style seating arrangement. The choice is yours and we will do everything we can to accommodate your needs. Many people like to have the auditorium for the main input or keynote in their conference and then use some of the smaller breakout rooms for further discussion. We can arrange a price with you for a mixture of these facilities.
Rooms include flip chart, writing materials, presentation facilities and IT provision as required. Evenings on request.
Venue suitability
This venue is suitable for the following uses:
Yes
Yes
Venue facilities
100 spaces
Within 1 metres
Yes
Yes
Other venue facilities
Yes
Yes
Yes
Yes
Yes
Explore the rooms this venue has for hire by expanding the sections below.
This is a brilliant conference venue as well as a very versatile learning space. We have excellent projection facilities; high quality sound and lighting. The auditorium works well as a conference venue with cabaret style seating and as a theatre style seating arrangement. The choice is yours and we will do everything we can to accommodate your needs. Many people like to have the auditorium for the main input or keynote in their conference and then use some of the smaller breakout rooms for further discussion.
Capacity
As meeting room:
100
As theatre:
180
Originally set out as a school classroom the room is spacious and caters for a wide range of uses. As a classroom for many of our school centred events, it has all of the materials and resources you would expect with a large projection screen at one end and an interactive whiteboard at the other. The room can also be easily reconfigured with a mini suite of PCs or Macs as customers require. Due to its floor space the room also works well as a meeting room with break out spaces for smaller group tasks.
Capacity
As meeting room:
30
As theatre:
40
This room has the facility to project presentations/resources across 3 walls, floor to ceiling. It is often used to simulate an environment that the children can visit (such as the North Pole). It can also be used to showcase work on three screens at once, often over coffee breaks for delegates at a conference. The screens can be used as one, or individually if required for a high impact single (yet large) presentation space. The room also has an in interactive whiteboard and projector setup for a more traditional presentation style when required.
Capacity
As meeting room:
22
For dining:
22
As theatre:
17
A straightforward presentation room with a projector and interactive whiteboard. The room can be laid out in a range of ways and suits meetings of up to 20 people.
Capacity
As meeting room:
22
For dining:
21
As theatre:
48
New Bank is a newly created room with the flexibility for both board room style meetings and more relaxed cabaret style. The AV facilities project onto a writable wall and this material extends all the way along one side of the room, perfect for brainstorming activities with a large group.
Capacity
As meeting room:
22
For dining:
24
As theatre:
42
Upsall is the largest of our seminar rooms with a large interactive whiteboard/projector setup at one end.
Capacity
As meeting room:
30
For dining:
30
As theatre:
48
This newly created room is becoming very popular as a smaller meeting room for up to ten people. Clients tell us that it is perfect for interviews, review meetings or for small project meetings where the large table surface allows easy access for all delegates. This room also offers bespoke catering with its own filter coffee machine and biscuit assortments.
Capacity
As meeting room:
10
When the wall is closed Bewley can accommodate 18 Boardroom, 22 cabaret and 35 Theatre style.
Capacity
As meeting room:
18
For dining:
22
As theatre:
35
When the wall is closed Lowther can accommodate 18 Boardroom, 28 cabaret and 35 Theatre style.
Capacity
As meeting room:
18
For dining:
28
As theatre:
35
When the wall is open this is a large versatile space which can accommodate up to 54 cabaret style.
Capacity
For dining:
54
