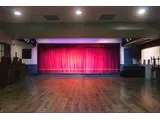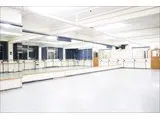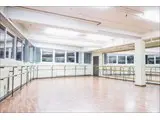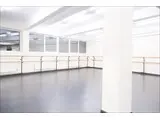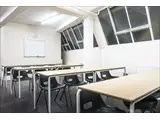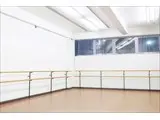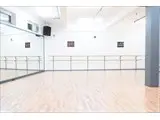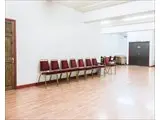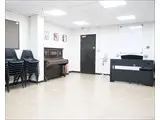International Arts Centre - Leicester
Over 900 views on venues4hire.org
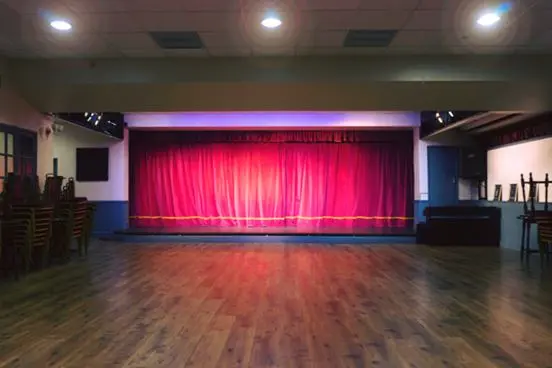
FUNCTION ROOM - FUNCTION ROOM With a large stage and easy access, our function room can cater for all types of live music from Jazz to Country. The venue works equally well for other live entertainments and events from comedy and burlesque nights, through to meetings and parties. Call to discuss your event on ...... 0116 2622279 Or Email us via ...... info@internationalartscentre.co.uk
To make a booking or enquire about hiring this venue please use the contact details below - Please mention Venues for Hire
0116 4829944
Neil Allen
Use contact form below
International Arts Centre description
Fitness and Dance Centre / Exhibition Space / Team Building Venue / Wedding Venue / Party Venue / Theatre
Large (1-300)
Venue suitability
This venue is suitable for the following uses:
Yes
Yes
Yes
Yes
Yes
Yes
Yes
Yes
Yes
Yes
Yes
Venue facilities
Within 25 metres
Yes
Yes
Yes - Full - Facilities to prepare meal
30 round tables
120 chairs
Yes
Yes
Yes - Fully stocked
Other venue facilities
Yes
Yes
Yes
Yes
Yes
Explore the rooms this venue has for hire by expanding the sections below.
FUNCTION ROOM
With a large stage (approx. 6.8m x 7.2m performance space) and easy access, our function room can cater for all types of live music from Jazz to Country. The venue works equally well for other live entertainments and events from comedy, shows, productions and burlesque nights, through to meetings and parties.
Call to discuss your event on ...... 0116 4829944
Or Email us via ...... info@iaccentre.com
Capacity
As meeting room:
110
As theatre:
110
For dancing:
200
For a reception:
100
8m x 13m
Yes
Yes
Harlequin Flooring, sound system and piano. Ballet barres and Mirrors are fixed and down one side of the studio. Mirrors can also be covered using the blinds installed above.
Capacity
As meeting room:
45
For dancing:
50
17m x 7m
Yes
Laminate flooring, own sound system, mirrors down one side and ballet barres on 3 sides, based on the 1st Floor with lift, toilets close by.
8m x 12m
Vinyl dance floor, sound system, Ballet Barres on 3 sides, located on the 1 st floor next toilets and lift, mirrors on one wall.
11m x 12m
wooden floor, white board,m TV on stand, stacking tables and chairs.
Capacity
As meeting room:
24
6m x 9m
Wooden floor, Ballet Barres on 3 sides, sound system. Located on the ground floor.
12m x 5m
Laminate flooring, mirrors on one wall, ballet Barres on 3 sides, sound system. Located on the ground floor.
9m x 10m
Laminate Flooring, TV, Mirrors on one wall, located on 1st floor
14m x 5m
Laminate flooring, sound system. piano, located on 2nd floor
8m x 5m
