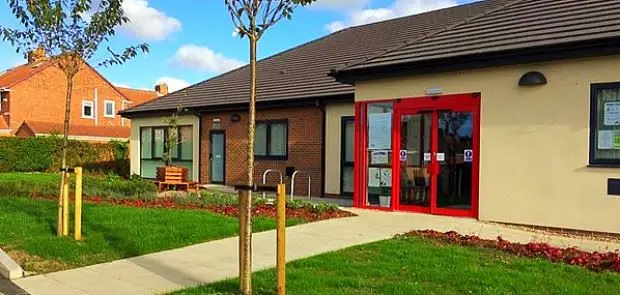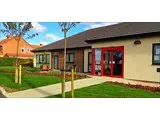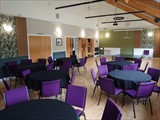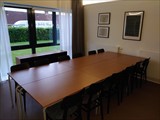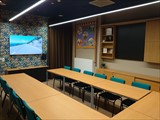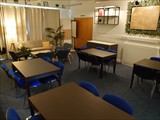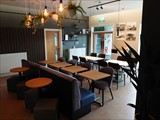Hamsteels Community Centre - Esh Winning
Over 200 views on venues4hire.org
To make a booking or enquire about hiring this venue please use the contact details below - Please mention Venues for Hire
01914472332
Rhoda Makepeace
Use contact form below
Hamsteels Community Centre description
Community Hall / Business Meeting Rooms / Party Venue / Exhibition Space / Funerals and Wakes / Training Rooms
Medium (1-150)
Venue suitability
This venue is suitable for the following uses:
Yes
Yes
Yes
Yes
Yes
Yes
Yes
Yes
Venue facilities
7 spaces
Within 25 metres
Yes
Yes
Yes
Yes - Medium - basic food preparation
8 round tables, 28 rectangle tables
96 chairs
Yes
Yes
Yes - Manned
Other venue facilities
Yes
Yes
Yes
Yes
Explore the rooms this venue has for hire by expanding the sections below.
Our main hall is approximately 15m x 6.5m and is furnished with tables and chairs and has large windows with views over the landscaped area to the front of the building.
An ideal room for exercise and fitness sessions, fairs, exhibitions and larger meetings the room can be set up in a variety of ways including theatre style, board room and cabaret.
Capacity
As meeting room:
90
For dining:
60
As theatre:
80
For dancing:
70
For a reception:
120
15m x 6m
A bright and airy room located overlooking the landscaped area to the side of the hall, this room is furnished with tables and chairs and TV for presentations
The room size is approximately 5m x 5m.
Ideal for smaller meetings and group activities the room can accommodate several layout options.
Capacity
As meeting room:
12
For dining:
16
As theatre:
20
For a reception:
25
5m x 5m
This room is located in a quiet corner of the building and is furnished with tables and chairs and television which can also be used for presentations.
The room size is approximately 6.5m x 5m.
Various layouts can be accommodated in this room including boardroom and theatre style.
Capacity
As meeting room:
16
For dining:
24
As theatre:
30
For a reception:
30
6m x 5m
Our IT suite offers access to desktop PCs and is furnished with a soft seating area and a range of chairs and tables.
The room is ideal for meetings and training sessions, seating 16 at a boardroom style table and up to 24 cabaret style. The carpeted floor makes it ideal for practical sessions such as first aid training too.
The room dimensions are approximately 7.6m x 5.6m.
Capacity
As meeting room:
16
8m x 6m
At the heart of the building is the drop in area, a communal space offering access to the various rooms.
Also home to the bar, the area has comfortable seating.
6m x 6m
Yes
