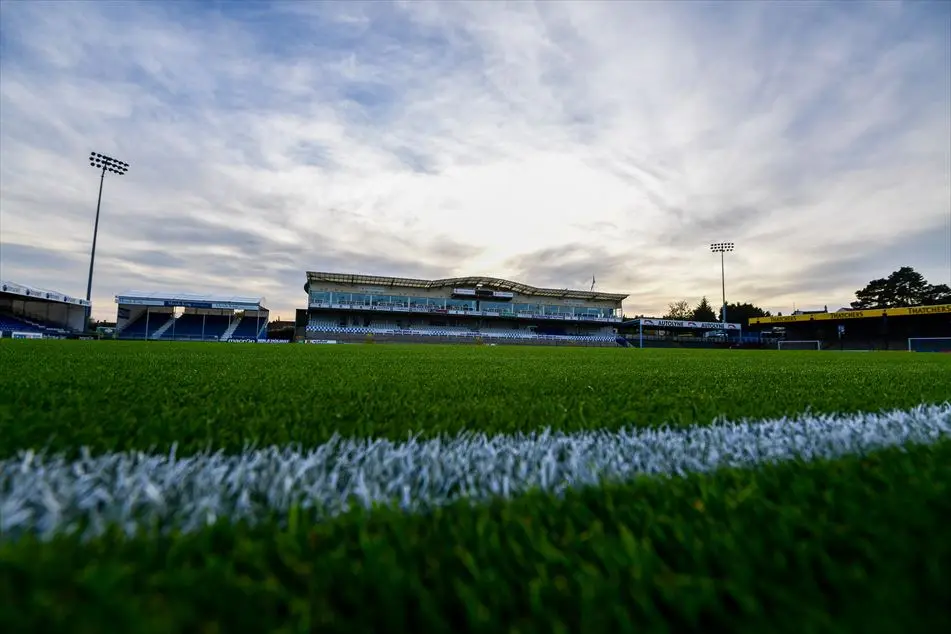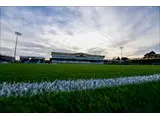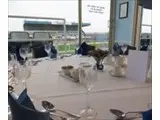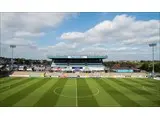Bristol Rovers Football Club - Memorial Stadium
Over 450 views on venues4hire.org
To make a booking or enquire about hiring this venue please use the contact details below - Please mention Venues for Hire
01179 524049
Cariad Silk
Use contact form below
Bristol Rovers Football Club - Memorial Stadium description
Business Meeting Rooms / Exhibition Space / Funerals and Wakes / Commercial Venue / Wedding Venue
Large (1-300)
The Stadium has a number of attractive rooms varying in size and ambience, which enjoy plenty of natural light to accommodate from 10 to 200 delegates. Access and parking are also high on the agenda when considering any venue and we meet both criteria fully.
Venue suitability
This venue is suitable for the following uses:
Yes
Yes
Yes
Yes
Yes
Yes
Yes
Yes
Venue facilities
300 spaces
Yes
Yes
Yes
Yes
Yes
Yes - Manned
Other venue facilities
Yes
Yes
Yes
Yes
Explore the rooms this venue has for hire by expanding the sections below.
The Bristol room is a very versatile room, accommodating 120 delegates theatre style. This room is ideal for conferences, private parties and wedding receptions. This room is licensed for 180 people.
Capacity
As meeting room:
100
For dining:
100
As theatre:
120
For dancing:
180
For a reception:
100
Yes
Yes
Holds up to 120 and includes a bar, large TV, screen and video unit. This is an ideal room for holding large conferences.
Capacity
As meeting room:
120
For dining:
120
As theatre:
180
For dancing:
150
For a reception:
120
Yes
Yes
The Poplar Suite is located in the East Stand. This room offers a sociable atmosphere and is an ideal space for Weddings, Corporate Dinners, Anniversaries, Conferences, Exhibitions and Trade Shows.The suite can accommodate up to 200 people for a theatre style conference or 180 for a dinner.
Capacity
As meeting room:
180
For dining:
180
As theatre:
200
For dancing:
180
For a reception:
180
Yes
Yes
The Executive Boxes are located in the West Stand and are ideal for smaller meetings, staff training sessions, interviews and board meetings. Each box seats up to 10 people with a view over looking the pitch.
Capacity
As meeting room:
10
For dining:
10
The Denis Dunford Lounge is situated on the 1st floor of the West Stand and is suitable for up to 20 people boardroom style.
Capacity
As meeting room:
20
For dining:
20
For a reception:
20
Yes
The Players Lounge is situated on the ground floor of the West Stand. This room is suitable for approximately 12 delegates boardroom style.
Capacity
As meeting room:
12









