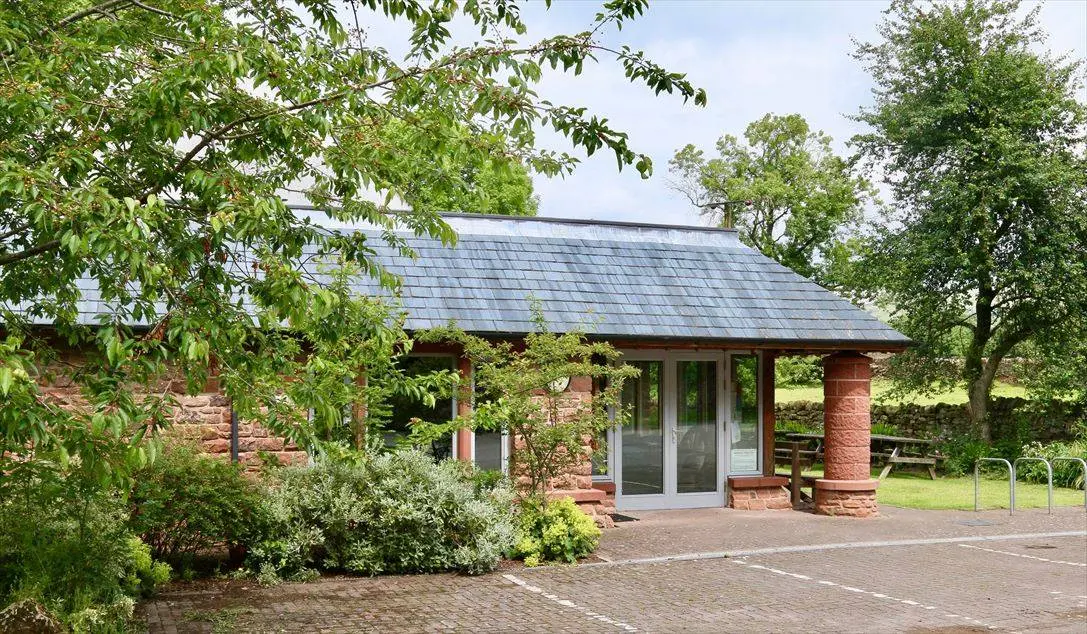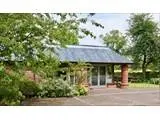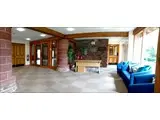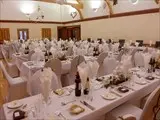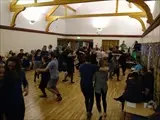Melmerby Village Hall
Over 350 views on venues4hire.org
To make a booking or enquire about hiring this venue please use the contact details below - Please mention Venues for Hire
01768 881464
Michelle Davis (Booking Secretary)
Use contact form below
Melmerby Village Hall description
Village Hall / Business Meeting Rooms / Commercial Venue / Funerals and Wakes / Party Venue / Wedding Venue
Medium (1-150)
Our village hall is a modern building constructed in 2003. It is fully licensed and is available for hire for all occasions. It has a large main hall, small meeting room, spacious catering kitchen, bar facilities, toilets and shower room.
Melmerby Village Hall is on one level throughout and so is ideally suited to all ages. The building is set back from a quiet, no-through road and the majority of the perimeter is fully enclosed by stone wall. The Pennine hills present a dramatic backdrop.
It is a modern, purpose built venue that is cared for and well maintained.
Venue suitability
This venue is suitable for the following uses:
Yes
Yes
Yes
Yes
Yes
Yes
Yes
Venue facilities
21 spaces
Yes
Yes
Yes
Yes - Full - Facilities to prepare meal
20 rectangle tables
120 chairs
Yes
Yes
Yes - Glasses only
Other venue facilities
Explore the rooms this venue has for hire by expanding the sections below.
A large, welcoming open area with comfortable chairs that can also be used for small informal gatherings. A great display or greeting area.
Capacity
As meeting room:
20
7m x 7m
Modern, bright and airy with a wooden floor. The main hall accommodates 110 persons seated or 210 standing. Modular staging is available and can be erected along the length or across the width of the room. Performers comment on the really good sound acoustics which makes the hall an ideal venue for music and theatre
Capacity
As meeting room:
110
For dining:
110
As theatre:
110
For dancing:
210
For a reception:
110
15m x 10m
Yes
Yes
Yes
This room accommodates 16 persons which makes it ideal for small groups or for use in conjunction with the main hall.
Capacity
As meeting room:
16
For dining:
16
5m x 4m
The kitchen is equipped to full catering standard in stainless steel with, fridge, range style gas oven & hob, microwave and catering dishwasher. It is fully equipped to cater for for up to 110 people seated.
4m x 4m
Yes
