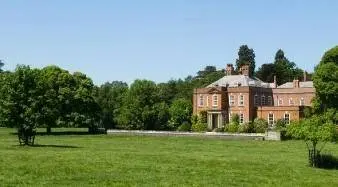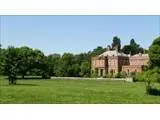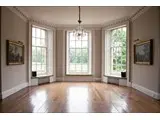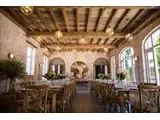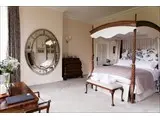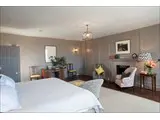Iscoyd Park - Whitchurch
Over 600 views on venues4hire.org
To make a booking or enquire about hiring this venue please use the contact details below - Please mention Venues for Hire
01948 780785
Ann
Use contact form below
Iscoyd Park description
Wedding Venue / Business Meeting Rooms / Hotel / Conference Centre / Party Venue / Historic Venue / Team Building Venue
Medium (1-150)
Venue suitability
This venue is suitable for the following uses:
Yes
Yes
Yes
Yes
Yes
Yes
Yes
Yes
Yes
Yes
Yes
Yes
Venue facilities
80 spaces
Within 100 metres
Yes
Yes
Yes - Professional (manned)
16 round tables, 10 rectangle tables
160 chairs
Yes
Yes
Yes - Manned
Other venue facilities
Yes
Yes
Yes
Yes
Explore the rooms this venue has for hire by expanding the sections below.
The Litte Drawing and main Drawing Room form the heart and soul of the house. Beautiful classical paintings and family portraits, antique furniture and china give these rooms both a historical and homely feel. Like all the rooms at Iscoyd, huge windows let light pour in and connect the interior with the gardens outside. They are warm and cosy with roaring fires, candles, chandeliers and wooden floors. Although elegant, these rooms are not too formal – much more important to be homely and inviting.
For smaller weddings the Drawing Room provides a more intimate space for the wedding feast. It is warm and full of character and history – with classical paintings and family portraits adorning the walls, this is one of the more traditional rooms in the house. There are spectacular views over the gardens and park to which you feel a real connection in this room. Those who opt for a two or three day hire often use the Drawing Room for the dinner the night before their wedding. One long table can seat up to 26 people, or round tables can be used to seat up to 50 guests.
Capacity
As meeting room:
26
For dining:
50
As theatre:
60
For a reception:
80
9m x 7m
Yes
Yes
Yes
The Permanent Marquee is connected directly to the house and reached via the Garden Room. With lovely views over the gardens it is perfect for 50-160 guests. These views are also enjoyed at night when lit by the carefully designed garden lighting.
Crystal chandeliers hang from the ceiling, while LED back lighting, fairy lights and filtered uplighters give a romantic, warm and spectacular atmosphere. In summer the sides can be opened to enjoy an even greater connection to the gardens and, in winter, the heating, lighting and candles make the Marquee a warm and cosy place to sit.
Capacity
For dining:
160
As theatre:
200
For a reception:
200
12m x 15m
Yes
Yes
Yes
As you enjoy your wedding feast in the Marquee or Drawing Room, the Garden Room will be completely re-invented. The dance floor is laid, the hitherto concealed bar revealed and your chosen band or DJ prepare for the party ahead. The imaginatively designed lighting helps to transform the room giving it a club-like atmosphere that will get everyone in the mood to party.
The Bar is a real highlight. Stocking every drink you can imagine on glittering rows of mirrored shelves, it becomes the focal point of the room. We have cask ale, lagers, Guinness and cider on tap as well as an array of soft drinks. We can make great cocktails too – there really is something for everyone.
For a lively and atmospheric party the Bar should adjoin the dance floor. The Garden Room and Marquee are connected by the Pagoda which also acts as a chill-out space linking the two. People who want to sit and chat in the Marquee can hear each other but at the same time feel connected with what is happening in the Garden Room. There is no segregation of space, just a lovely flow that accommodates those who want to dance, those who want to watch and those who want to chat!
Capacity
As meeting room:
26
For dining:
40
As theatre:
120
For dancing:
180
For a reception:
120
14m x 5m
Yes
Yes
Yes
