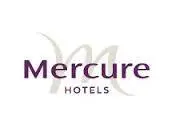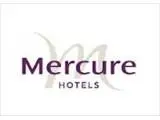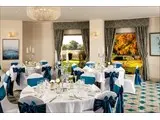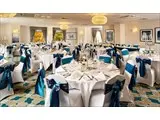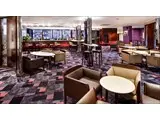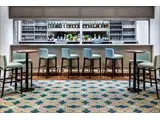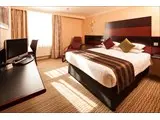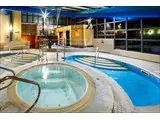Mercure Chester Abbots Well Hotel - Christleton
Over 400 views on venues4hire.org
To make a booking or enquire about hiring this venue please use the contact details below - Please mention Venues for Hire
01244 250012
Hannah McCabe
Use contact form below
Mercure Chester Abbots Well Hotel description
Hotel / Conference Centre / Business Meeting Rooms / Funerals and Wakes / Exhibition Space / Party Venue
Large (1-300)
The newly refurbished Feel Good Health Club features one of the most fully equipped gyms in Chester, and the swimming pool, spa, sauna, jacuzzi and steam room facilities make it one of the top spas in Chester. Enjoy a Chester spa weekend with massages and beauty treatments from The Secret Sanctuary and check out the special deals on some of the best spa days Cheshire has to offer, along with weekend breaks and pamper weekends.
We have wedding packages to suit every budget, great wedding food menus and can accommodate up to 300 guests in The Park Suite, which is why Mercure Chester Abbots Well Hotel is regularly reviewed as one of the most popular Cheshire wedding venues.
Venue suitability
This venue is suitable for the following uses:
Yes
Yes
Yes
Yes
Yes
Yes
Yes
Yes
Yes
Yes
Yes
Yes
Venue facilities
160 spaces
Within 10 metres
Yes
Yes
Yes
Yes
Yes - Professional (manned)
30 round tables, 30 rectangle tables
300 chairs
Yes - Manned
Other venue facilities
Yes
Yes
Yes
Yes
Yes
Explore the rooms this venue has for hire by expanding the sections below.
Holds up to 230 guests in Theatre layout
Private bar, lounge and doors opening onto the hotel grounds
Ideal for larger meetings and conferences
Can be split into two smaller rooms (Park Side & Park View)
Private dining available
Fully wheelchair accessible
Free parking
Air conditioned
20.8m x 8.5m
Capacity
As meeting room:
300
For dining:
230
As theatre:
300
For dancing:
300
For a reception:
300
21m x 8m
Yes
Yes
Holds up to 60 guests in Theatre layout
Modern rooms situated on the first floor with beautiful views of our garden
Fully wheelchair accessible
Free parking
Air conditioned
Capacity
As meeting room:
60
For dining:
50
As theatre:
60
For a reception:
60
11m x 7m
Holds up to 60 guests in Theatre layout
Modern rooms situated on the first floor with beautiful views of our garden
Fully wheelchair accessible
Free parking
Air conditioned
Capacity
As meeting room:
60
For dining:
50
As theatre:
60
For a reception:
60
11m x 7m
Holds up to 60 guests in Theatre layout
Modern rooms situated on the first floor with beautiful views of our garden
Fully wheelchair accessible
Free parking
Air conditioned
Capacity
As meeting room:
60
For dining:
50
As theatre:
60
For a reception:
60
11m x 7m
Holds up to 20 guests in Theatre layout
Fully wheelchair accessible
Free parking
Air conditioned
7.1m x 5.9m
Capacity
As meeting room:
20
For dining:
16
As theatre:
20
7m x 6m
