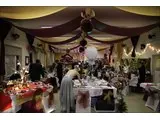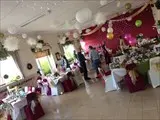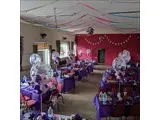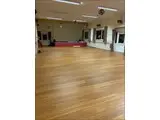Farthinghoe Village Hall
Over 500 views on venues4hire.org
To make a booking or enquire about hiring this venue please use the contact details below - Please mention Venues for Hire
07900 590808 or 07785 341001
Marjorie Morris or Lisa Wenmouth
Use contact form below
Our Hall is Open and taking all bookings!
Farthinghoe Village Hall description
Village Hall / Wedding Venue / Business Meeting Rooms / Party Venue / Membership Club (other) / Funerals and Wakes
Medium (1-150)
We are on the outskirts of the lovely Northamptonshire village of Farthinghoe and approx 4 miles from junction 11 of the M40.
We have a main hall and a committee room (which is ideal for small business meetings).
The Hall is equipped with tables and chairs to seat 100 people and we have our famous glitter ball!
Recent updates have included a completely new floor for the main hall, and skirting electric heating. We have also added a BBQ and patio outside and fantastic new pulley curtains for our stage.
Our kitchen contains a range oven and has hatches to both the hall and meeting room, as well as crockery and cutlery.
There is a bar with hatches to the main hall as well as outside access via a window, should you wish to have an outside event.
There are two marquees which can be hired in addition to the hall.
The main Hall has a stage with lighting and there is a PA system and projector if required.
Accessibility - The Hall is accessible to all with ramps and a separate disabled toilet facility.
Please contact us for hire costs .....
Venue suitability
This venue is suitable for the following uses:
Yes
Yes
Yes
Yes
Yes
Yes
Yes
Yes
Venue facilities
20 spaces
Yes
Yes
Yes - Full - Facilities to prepare meal
12 rectangle tables
150 chairs
Yes
Yes
Yes - Glasses only
Other venue facilities
Yes
Yes
Yes
Yes
Yes
Explore the rooms this venue has for hire by expanding the sections below.
Main Hall (17.5m x 7.5m)
Curtains to all windows and external doors
Drapes etc. for dressing the Hall at additional cost
Capacity
As meeting room:
100
For dining:
100
As theatre:
100
For dancing:
100
For a reception:
100
18m x 8m
Yes
Yes
Yes
Walk-through access to kitchen
Lounge sofa
Convection heating
Capacity: 30 people around tables, 50 people seated
in rows
Capacity
As meeting room:
50
For dining:
30
7m x 4m
Yes






