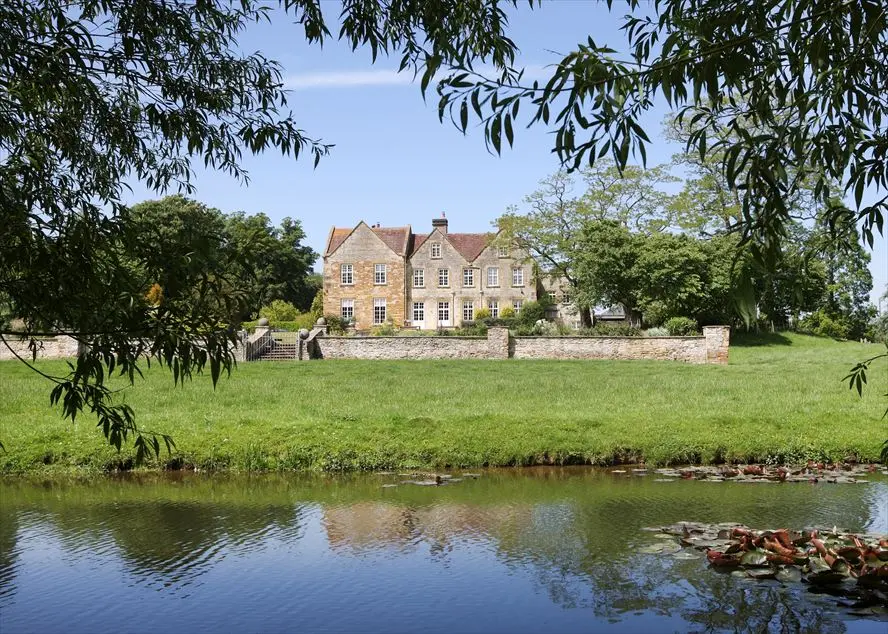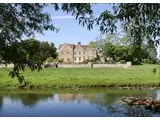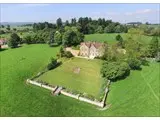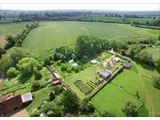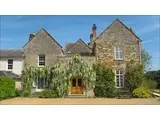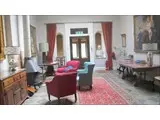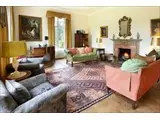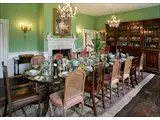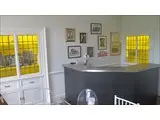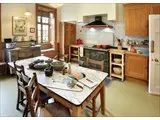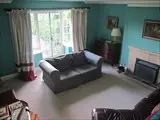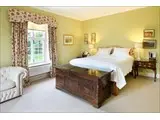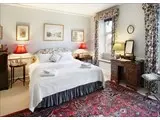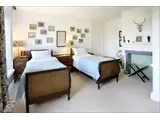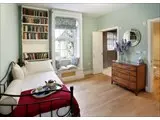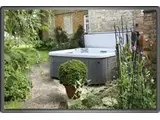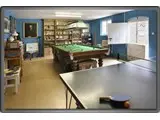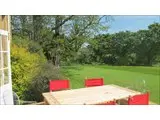Talton House - STRATORD-UPON-AVON
Over 300 views on venues4hire.org
To make a booking or enquire about hiring this venue please use the contact details below - Please mention Venues for Hire
01789 459 244
Barney Hatch
Use contact form below
Talton House description
Team Building Venue
Medium (1-150)
Being only 10 minutes from the Cotswolds, Stratford-upon-Avon and motorways, it is a perfect haven that is easily accessible.
Both venues are surrounded by 20 acres of woodland, parkland and orchards making it an idyllic setting to chill and relax.
On one side is Talton House, an elegant Queen Anne Grade II listed luxury country mansion set amongst beautiful manicured lawns and gardens.
On the other is Talton Lodge, a festival like glamping site and 18th Century barn, complete with two giant hat tipi's, cedar pavilion bar, kitchen shed, yurts, Tree-boat and Orchard wagon.
Combine both venues for groups of up to 120 and to sleep up to 50 (includes sharing) or decide on either venue to suit your purpose.
We would love to hear from you to discuss your needs so please do get in touch.
Venue suitability
This venue is suitable for the following uses:
Yes
Yes
Yes
Yes
Venue facilities
0 spaces
Within 0 metres
Yes
Yes - Full - Facilities to prepare meal
Yes
Yes
Yes - n/a
Other venue facilities
Yes
Yes
Yes
Explore the rooms this venue has for hire by expanding the sections below.
Drawing room - the largest room for soft seating
great for a break out room, or it can be adapted into a U shape seating 18, banquet for 24 or conference (square) for 16
Yes
Yes
Yes
Sitting room - cosy room, with HD projector and pull down screen.
The sitting room can also be turned into a bedroom if required as it has a small double sofabed.
Yes
Yes
Garden room bar - opens out onto the beautiful and manicured lawns via double french window.
There is a small bar area and seating within the room. Lager, cider and ale available on tap.
Yes
Yes
Yes
Dining room - the large dining table seats up to 20, but there is additional room for an extra table to seat a further 7.
Yes
Yes
Kitchen - the house has a fully equipped kitchen with an ever hot range oven and warming cupboard, so it is easy to cater for large numbers.
Should you want to just use the kitchen rather than dining room the kitchen table can seat approximately 10 people.
Larder - nearly as big as the kitchen is the walk in larder which is constantly cool and great for food storage and has a second large fridge and chest freezer.
The disabled ensuite cloakroom is located on the ground floor. Whilst providing a second toilet it can also double as an additional bedroom - single, twin or super king double and comes complete with a wet room shower.
Yes
Christabel Carlisle, is the master bedroom, ensuite with loo and roll top bath - super king bed, and a double sofa bed and double fronted view one side over the lawn.
Yes
Gwen Farrar, is the second biggest room with ensuite loo and bath. It can also accommodate our two z-beds if required. The view from the room is overlooking the front lawn.
Yes
George Farrar, ensuite loo and shower, a large twin overlooking the front lawn.
Yes
Doctor Watson, a good sized room that can either be made into a super king double or two singles.
Adjacent to the black and white bathroom with loo and bath.
The Morrice Bird is the only single room in the house and has access to either the black and white bathroom or two other shower rooms and loos
Ella Farrar a lovely twin room situated in the North Wing of the house and shares one of the two shower room and loos.
Lady Aberconway - North Wing has a king double and shares one of two shower rooms with loos.
Anne McLaren - North Wing can be made into a double and single or 3 singles. The Anne McLaren shares one of two shower rooms with loos.
Hall - There is plenty of room to mingle in the hallway, it can be adapted for indoor seating if needed.
If you are over 20, you may want us to change this into a large dining room, we can seat up to 30 here, or up to 40 for a meeting.
Capacity
As meeting room:
40
For dining:
20
As theatre:
36
For a reception:
40
Yes
Yes
