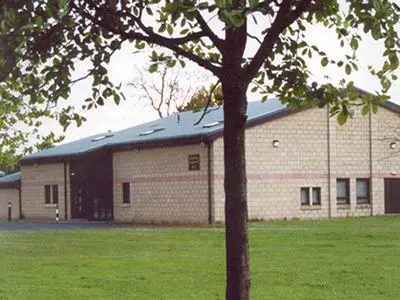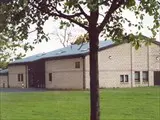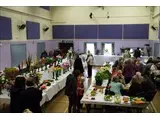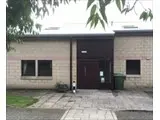Thornhill Community Hall (Stirling)
Over 400 views on venues4hire.org

Thornhill Community Hall - View of the hall



To make a booking or enquire about hiring this venue please use the contact details below - Please mention Venues for Hire
07973661931
Jim Mills
Use contact form below
Thornhill Community Hall (Stirling) description
Community Hall
Medium (1-150)
Venue suitability
This venue is suitable for the following uses:
Yes
Yes
Yes
Yes
Yes
Yes
Yes
Yes
Yes
Venue facilities
40 spaces
Within 20 metres
Yes
Yes
Yes
Yes - Full - Facilities to prepare meal
30 rectangle tables
150 chairs
Yes
Yes
Yes - Bare (just space)
Other venue facilities
Yes
Yes
Yes
Explore the rooms this venue has for hire by expanding the sections below.
The Main Hall is Approx 15m x 9m Capacity 200 seated.
The hall has been used by many different groups over the years for such diverse things as Drama productions, Weddings, Parties, Markets, Toddlers Group, Football, Primary School games, High School leavers bar-be-que, etc
Capacity
As meeting room:
200
For dining:
140
As theatre:
200
For dancing:
140
For a reception:
140
15m x 9m
Yes
Yes
Yes
Meeting Room 1 ion ground floor is Approx 4.5m x 5m Capacity 20 seated
The meeting rooms have been used for local and general elections, environmental groups and other local groups
Capacity
As meeting room:
20
For dining:
20
For a reception:
20
4m x 5m
Yes
Yes
Yes
Approx 7m x 5m Capacity 30 seated
This room is upstairs
Capacity
As meeting room:
30
For dining:
30
For a reception:
30
7m x 5m
Yes
Changing rooms for teams etc
3m x 4m
Yes
2 shower rooms available
