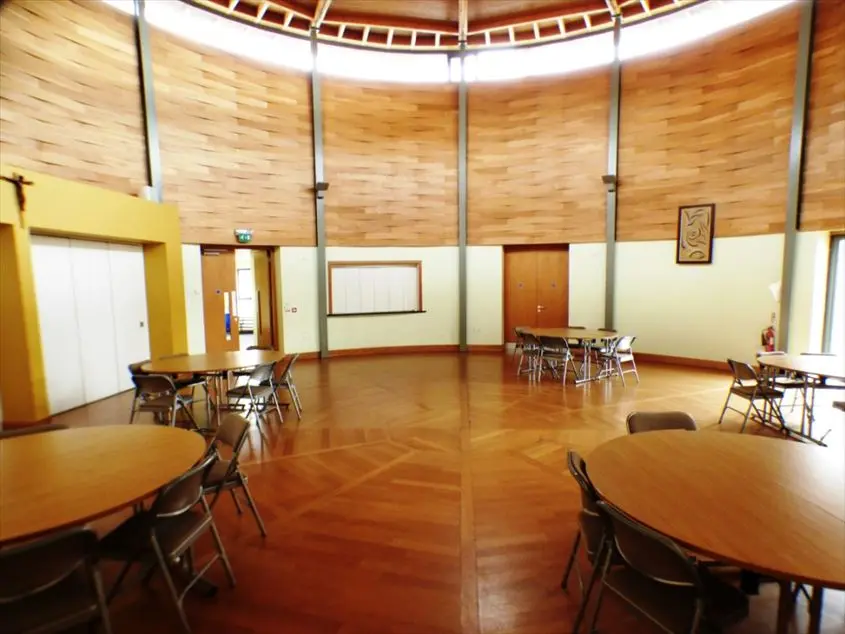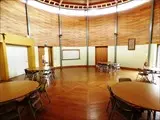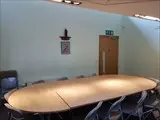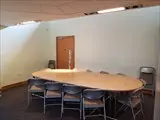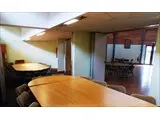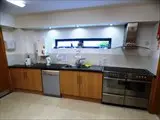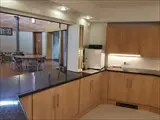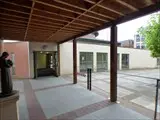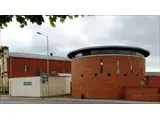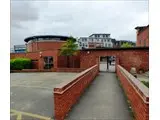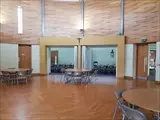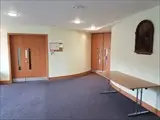St George's Parish Hall Worcester
Over 1,600 views on venues4hire.org
To make a booking or enquire about hiring this venue please use the contact details below - Please mention Venues for Hire
01905 23688
Parish Secretary
Use contact form below
St George's Parish Hall Worcester description
Community Hall / Funerals and Wakes / Party Venue / Wedding Venue / Team Building Venue / Fitness and Dance Centre
Medium (1-150)
Large meeting / conference space. Circular, light and airy hall space
In addition to the hall and two meeting rooms, the main building has a reception area and outside thereis a partially covered piazza space between the hall and the church and a grassed area accessible via the hall.
Fully equipped kitchen
Extensive private car parking by arrangement on Saturdays or in the evenings
Venue suitability
This venue is suitable for the following uses:
Yes
Yes
Yes
Yes
Yes
Yes
Yes
Yes
Venue facilities
40 spaces
Within 300 metres
Yes
Yes
Yes - Full - Facilities to prepare meal
10 round tables
80 chairs
Yes
Yes
Other venue facilities
Yes
Explore the rooms this venue has for hire by expanding the sections below.
Large meeting /conference space. Circular, Light, airy, lined with a ‘weave’ of oak boards which reduces the acoustic resonance within the space.
Equipment: Approx 100 Chairs, 8 Tables, audio, additional equipment by request
Capacity: 100
Capacity
As meeting room:
100
For dining:
80
For dancing:
50
For a reception:
100
Yes
Yes
Rooms 1 & 2 have their separate entrances from the reception area of the Hall but can also be opened up to the main hall by means of folding doors as well as creating one room from both spaces, by means of a folding wall.
Room 1 Key features:
Equipment: Chairs and tables
Capacity: 12
Length (m): 10.5
Width (m): 8.0
Can be opened up to include room 2 space
Capacity
As meeting room:
12
For dining:
12
10m x 8m
Yes
Yes
Rooms 1 & 2 have their separate entrances from the reception area of the Hall but can also be opened up to the main hall by means of folding doors as well as creating one room from both spaces, by means of a folding wall.
Room 2 Key features:
Equipment: Chairs and tables
Capacity: 12
Length (m): 10.5
Width (m): 8.0
Can be opened up to include room 1 space
Capacity
As meeting room:
12
For dining:
12
10m x 8m
Yes
Yes
