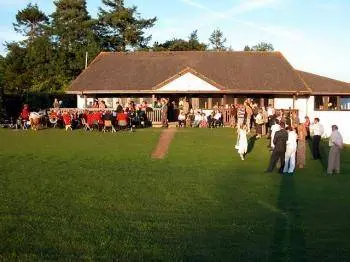Pelham Hall, Penallt - Monmouth
Over 700 views on venues4hire.org

Pelham (Penallt) Village Hall - Pelham (Penallt) Village Hall
To make a booking or enquire about hiring this venue please use the contact details below - Please mention Venues for Hire
n/a
Booking
Use contact form below
Pelham Hall, Penallt description
Village Hall / Business Meeting Rooms / Community Hall / Funerals and Wakes / Party Venue / Pub / Restaurant
Medium (1-150)
The Hall has a small sports hall, licensed bar and lounge as well as a committee room, and can comfortably suit activities for a few, to over a hundred, people. Uses for the Hall are very varied and regular sessions include Pilates, short mat bowls, yoga, sale of garden furniture and wedding receptions.
Penallt (also spelled Penalt) is a village standing on the high ground south of Monmouth, above the west bank of the River Wye in the Wye Valley National Landscape. The name can be translated from the Welsh as head or top of the (wooded) hill and, even though much of the land is now agricultural, this still seems appropriate when looking up from the river.
Venue suitability
This venue is suitable for the following uses:
Yes
Yes
Yes
Yes
Yes
Yes
Yes
Yes
Venue facilities
40 spaces
Yes
Yes
Yes
Yes
Yes - Full - Facilities to prepare meal
18 rectangle tables
150 chairs
Yes
Yes
Yes - Manned
Other venue facilities
Yes
Yes
Yes
Yes
Yes
Explore the rooms this venue has for hire by expanding the sections below.
A bright, light meeting room measuring 23' x 15' or 7m x 4.5m with windows running along 2 sides. Suitable for meetings, craft sessions, book club etc. The floor is carpeted and there are several heaters. As many chairs and tables that are needed can be available for this room.
There are provisions for the projector and a screen to be available when hiring this room, and there is a small kitchenette on the same floor..
Capacity
As meeting room:
60
For dining:
36
For a reception:
50
7m x 4m
Yes
This lovely room has a fantastic aspect to green trees and the cricket field, complete with level access to the cricketers' veranda. It's dimensions are 41' x 16' or 12.5m x 5m plus an extension of 115 sq ft. or 10.5 sq. metres.
There are tub chairs and bar tables available as well as typical seating and higher tables, there as also 12 Ikea bar stools for higher seating. Mainly carpeted, there is a wooden dance floor to the opposite end to the bar with disco lighting. Lighting in the room can be ceiling spot lights suitable for meetings and quizzes, 4 up-lighters for a more relaxed atmosphere and 'fairy lights' for party occasions.
This room has a TV aerial point, and by negotiation, a FreeSat box, DVD player and projector are available along with a large screen.
To one end there is a well stocked licensed bar available if required, and there is a small kitchenette on the same floor.
Capacity
As meeting room:
120
For dining:
80
For dancing:
25
For a reception:
120
12m x 5m
Yes
Yes
