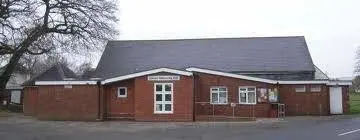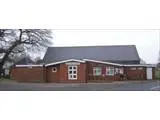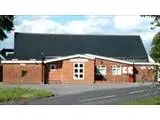Lavant Memorial Hall - East Lavant
Over 450 views on venues4hire.org

Lavant Memorial Hall - Lavant Memorial Hall


To make a booking or enquire about hiring this venue please use the contact details below - Please mention Venues for Hire
07395 106376
Booking Secretary
Use contact form below
Coronavirus
Details of our approach to providing a "covid-secure" facility can be found on our website at:
https://www.lavantmemorialhall.org.uk/covid-19/
Lavant Memorial Hall description
Village Hall
Medium (1-150)
Venue suitability
This venue is suitable for the following uses:
Yes
Yes
Yes
Yes
Yes
Yes
Venue facilities
30 spaces
Yes
Yes
Yes
Yes - Full - Facilities to prepare meal
50 rectangle tables
140 chairs
Yes
Yes
Other venue facilities
Yes
Yes
Yes
Yes
Yes
Explore the rooms this venue has for hire by expanding the sections below.
The Main Hall is the core of the premises and has a conventional layout with a raised stage at one end. The hall has an area of approximately 88 square metres, being 14.6m long by 6m wide (48ft x 20ft), excluding the raised stage. The stage is 6m wide by 3.6m deep (20ft x 12ft) and can be accessed from both sides at the rear or by means of moveable steps from the front.
The licensed capacity is 200 for close seating (e.g. stage performances) and 100 for seating at tables, although a more comfortable capacity might be 120 and 80 respectively.
15m x 6m
The Green Room was built as an extension to the original hall, and has conservatory style windows with expansive views of the village green and skylights providing a light and airy ambience. It can be accessed independently of the Main Hall or used in conjunction with it. The room has an area of approximately 60 square metres, being 16m long by 3.7m wide (53ft x 12ft), excluding the catering area.
The licensed capacity is 120 for close seating (e.g. lectures) and 60 for seating at tables, although a more comfortable capacity might be 60 and 40 respectively.
16m x 4m
The Bleaches Room provides a space for smaller gatherings. The room has an area of approximately 17 square metres being 5.6m long by 3m wide (18ft x 10ft).
The room can accommodate 20-25 people in close seating layout, or 12-15 in meeting room layout around a committee table.
6m x 3m
