Harringworth Village Hall
Over 300 views on venues4hire.org
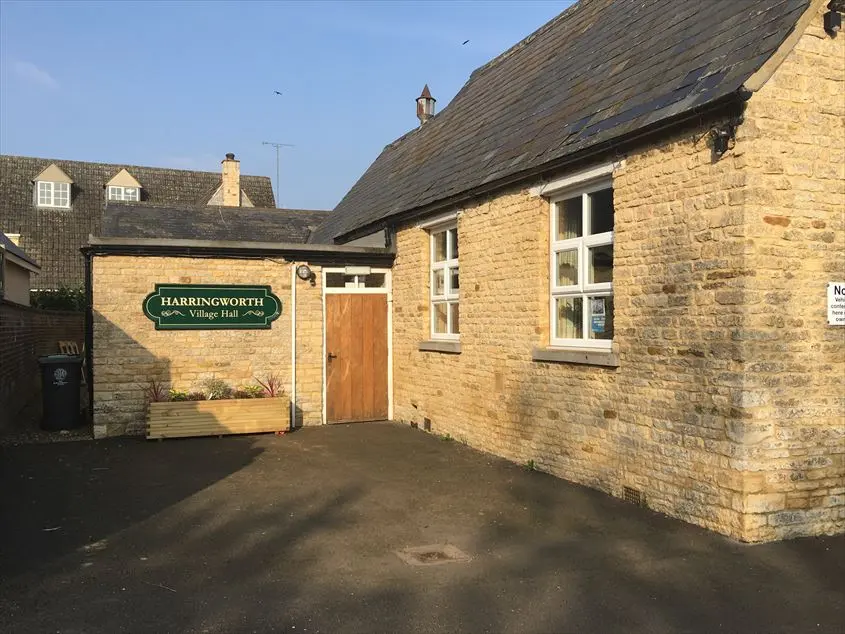
Exterior of Village Hall - Entrance to the Hall
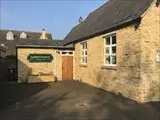
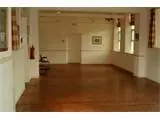
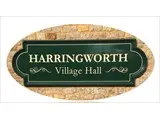
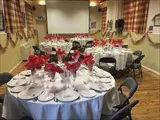
To make a booking or enquire about hiring this venue please use the contact details below - Please mention Venues for Hire
01572 747 700
Bookings Administrator
Use contact form below
Harringworth Village Hall description
Village Hall
Medium (1-150)
The village hall has a large main room with a newly refurbished wooden floor, good heating, a light decor and Bluetooth sound system. There are facilities for up to 80 guests with a well equipped kitchen available for use. Some of the equipment can be hired for use elsewhere for a small charge.
MAIN HALL
Fully equipped kitchen catering for 80 people with commercial heated cupboard, range stove, fridge, microwave, dishwasher, two sinks, separate hand wash sink, water boiler, kettles. Complete set of crockery, cutlery, preparation, serving dishes and equipment, jugs, condiments etc. Large array of glassware (beer, water, wine and champagne).
Store room
Serving counter/bar.
Wheelchair access
Accessible toilet
Baby changing facilities
Car park
Equipment included with the booking:
staging in block or runway format (please advise if required)
black out facility
spot lights
6ft long trestle tables = 13
4ft x 4ft tables = 12
5ft round tables = 5
folding chairs = 78 (comfortable and linkable)
sound system with Bluetooth facility.
large drop down projector screen
Projector (for an additional cost of £20)
It is a registered charity, Charity No. 273826.
Venue suitability
This venue is suitable for the following uses:
Yes
Yes
Yes
Yes
Yes
Yes
Yes
Yes
Venue facilities
10 spaces
Yes
Yes
Yes
Yes - Full - Facilities to prepare meal
6 round tables, 12 rectangle tables
75 chairs
Yes
Yes
Yes - Glasses only
Other venue facilities
Yes
Yes
Yes
Yes
The Hall measures 4.72m (15ft 6") x 14.78m (48ft 6") and has a wooden floor, sound system, heating and lighting.
Capacity
As meeting room:
60
For dining:
60
As theatre:
80
For dancing:
60
For a reception:
60
5m x 15m
Yes
Yes
Yes
