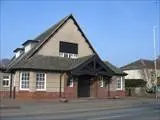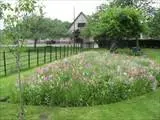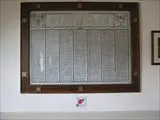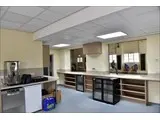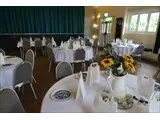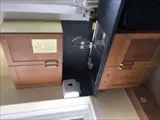The Victory Hall, Dalston, Cumbria - CARLISLE
Over 1,600 views on venues4hire.org
To make a booking or enquire about hiring this venue please use the contact details below - Please mention Venues for Hire
07483363674
Aileen West
The Victory Hall, Dalston, Cumbria description
Funerals and Wakes / Wedding Venue / Business Meeting Rooms / Party Venue / Community Hall
Medium (1-150)
The large main hall and two additional rooms are available for hire, either together or separately. They are centrally heated and there is parking available opposite the hall and in the nearby village car parks.
The large main hall has a stage, and a wooden dance floor. A PA system with hearing loop capability is available. It can accommodate up to 80 for dances, 100 for a seated audience and around 84 at tables. A Premises Licence is in place and licensed bars can be obtained from outside providers.
The Social Room seats 30 - 40. The Reading Room is carpeted, seats 10, and comes complete with a small kitchen facility. These rooms can easily be converted into one by folding back the connecting doors.
Bookings include the use of the main kitchen with crockery, cutlery and utensils, and also the use of cloakrooms and toilets.
The hall underwent a comprehensive refurbishment in 2019 and now offers excellent facilities.
Full details and booking information can be found at www.victoryhall-dalston.org.uk
Alternatively, contact the Lettings Secretary:
email: vhlettingsecretary@gmail.com
phone: 07483363674
Venue suitability
This venue is suitable for the following uses:
Yes
Yes
Yes
Yes
Yes
Yes
Yes
Yes
Yes
Venue facilities
Within 60 metres
Yes
Yes
Yes
Yes - Medium - basic food preparation
15 round tables, 25 rectangle tables
150 chairs
Yes
Yes
Yes - Glasses only
Other venue facilities
Yes
Yes
Yes
Yes
Yes
Explore the rooms this venue has for hire by expanding the sections below.
Large hall 13.4m by 8.3m plus raised stage area. Room has sprung timber floor ideal for dancing and is centrally heated by radiators.
Kitchen and toilet facilities are shared with other rooms.
Capacity
As meeting room:
120
For dining:
110
As theatre:
110
For dancing:
150
For a reception:
110
13m x 8m
Carpeted room with folding doors opening to the smaller Reading Room so that both rooms may be used together if desired. Room is centrally heated by radiators.
Kitchen and toilet facilities are shared with other rooms.
Capacity
As meeting room:
40
For dining:
40
For a reception:
40
8m x 6m
Carpeted room with folding doors opening to the larger Social Room so that both rooms may be used together if desired. Room is centrally heated by radiators and contains a small kitchen facility.
The toilet facilities are shared with other rooms, as is use of the main kitchen.
Capacity
As meeting room:
25
For dining:
16
For a reception:
25
5m x 5m
Kitchen with gas oven, microwave, small fridge, two sinks and cupboards etc. with crockery stored in them.
5m x 3m

