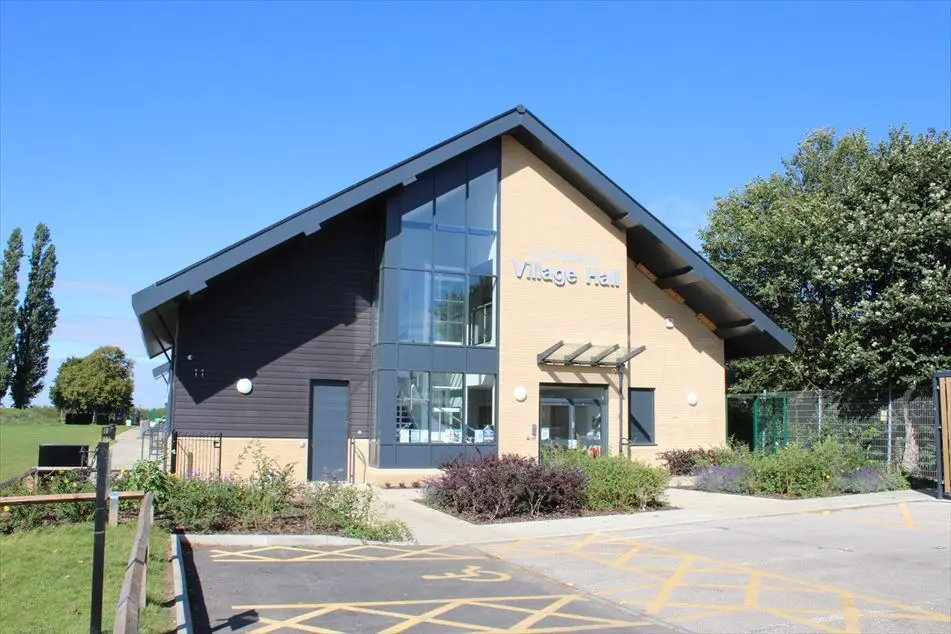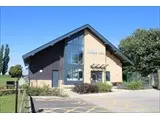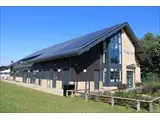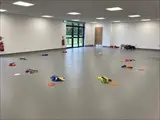Cottenham Village Hall
Over 1,200 views on venues4hire.org
To make a booking or enquire about hiring this venue please use the contact details below - Please mention Venues for Hire
07490 459130
Beth Fleetwood
Use contact form below
New and exciting village hall!
We are pleased to offer our newly completed village hall for your next event. Please contact us for info or to arrange a tour.
Cottenham Village Hall description
Village Hall / Party Venue / Exhibition Space / Training Rooms / Wedding Venue / Funerals and Wakes
Medium (1-150)
We have a large car park including an EV charger and coach parking.
Venue suitability
This venue is suitable for the following uses:
Yes
Yes
Yes
Yes
Yes
Yes
Yes
Yes
Yes
Venue facilities
90 spaces
Within 0 metres
Yes
Yes
Yes
Yes - Full - Facilities to prepare meal
40 rectangle tables
160 chairs
Yes - Manned
Other venue facilities
Yes
Yes
Yes
Explore the rooms this venue has for hire by expanding the sections below.
Our spacious ground floor Hall is suitable for a wide range of activities and events including parties, exercise classes, clubs, and conferences.
Kitchenette, shutters and blinds on windows and direct access to outside area.
Can be combined with the Lounge with access to a bar and second kitchen (rooms are separated by sliding partition).
Capacity
As theatre:
110
14m x 9m
Yes
Yes
The ground floor Lounge is suitable for small meetings and training courses of up to 30 people. It has its own kitchen (with serving hatch), access to outside space and blinds/shutters. There is also a bar which can be hired separately.
This room can be combined with the Hall to create a large event space.
Capacity
As meeting room:
16
As theatre:
30
5m x 9m
Yes
Yes
Yes
Our prestigious first floor Balcony Room is suitable for a wide range of activities and events including parties, exercise classes, clubs, and conferences. The room features a vaulted ceiling and sliding doors opening up onto a balcony with far reaching views across the recreation ground.
Capacity
For dining:
100
As theatre:
130
For dancing:
140
20m x 8m
Yes
Yes
Yes







