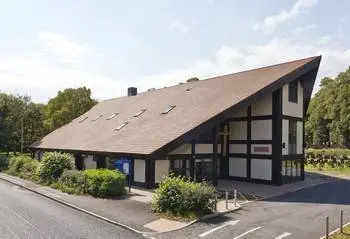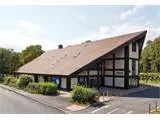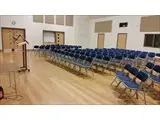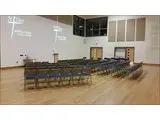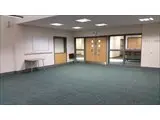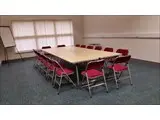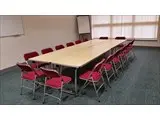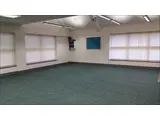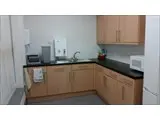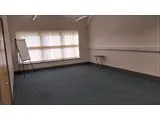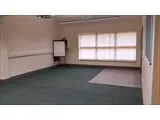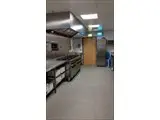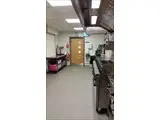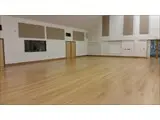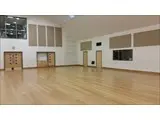St Johns Church Centre - Hartford
Over 1,500 views on venues4hire.org
To make a booking or enquire about hiring this venue please use the contact details below - Please mention Venues for Hire
01606 872255
Booking Administrator
St Johns Church Centre description
Community Hall / Wedding Venue / Business Meeting Rooms / Hotel / Conference Centre / Party Venue / Historic Venue
Large (1-300)
We have 6 rooms in our church centre and 2 in our church available for hire. All but one of our spaces have built in projection and sound systems and both buildings have free wifi. All rooms have noticeboards, whiteboards and flip charts and we can provide hot drinks, lunches and meals as well as managing any set-up or AV requirements.
There are a variety of room sizes and configurations available.
The Jack Wardle Hall: a large hall with wooden flooring, it can seat approximately 200 people in a number of configurations. Equipped with a versatile sound system and dual projectors. Access to main kitchen and serving hatch.
Cranmer Room: this room can seat around 60 people, with a serving hatch to the main kitchen.
Whitefield Room: a slightly smaller room with its own small self-contained kitchen for preparing drinks.
Appleby, Alexander and Henry Rooms: flexible classroom-style facilities.
Conference room - Upstairs boardroom for 10 with more limited availability.
Church extension - Very large, open space with own toilets and kitchen.
Church - Suitable for conferences and concerts, seating up to 345 with excellent projection and sound systems.
Venue suitability
This venue is suitable for the following uses:
Yes
Yes
Yes
Yes
Yes
Yes
Yes
Yes
Yes
Yes
Venue facilities
40 spaces
Within 100 metres
Yes
Yes
Yes
Yes
Yes - Full - Facilities to prepare meal
30 round tables, 18 rectangle tables
200 chairs
Yes
Yes
Other venue facilities
Yes
Yes
Yes
Yes
Yes
Explore the rooms this venue has for hire by expanding the sections below.
A very large hall suitable for a wide range or purposes
Capacity
As meeting room:
150
For dining:
150
As theatre:
220
For dancing:
150
For a reception:
250
18m x 11m
Yes
Yes
A large, carpeted room suitable for a wide range of purposes
Capacity
As meeting room:
60
For dining:
60
As theatre:
70
For a reception:
90
9m x 7m
Yes
A carpeted room with small kitchen within room
Capacity
As meeting room:
30
For dining:
35
As theatre:
40
For a reception:
50
7m x 6m
Yes
A carpeted room with built-in projection and sound system, noticeboards and whiteboards. Light and airy - suitable for a wide range of purposes
Capacity
As meeting room:
20
As theatre:
25
For a reception:
40
8m x 5m
A carpeted room with built-in projection and sound system, noticeboards and whiteboards. Light and airy - suitable for a wide range of purposes
Capacity
As meeting room:
20
For dining:
30
As theatre:
30
For a reception:
40
8m x 5m
A carpeted room with built-in projection and sound system, noticeboards and whiteboards. Light and airy - suitable for a wide range of purposes
8m x 5m
A carpeted room with built-in projection and sound system, noticeboards and whiteboards. Light and airy - suitable for a wide range of purposes. This room is located on the first floor with disabled access via a lift. This room is hired out on a limited basis as it is located in a secure area of the building.
8m x 5m
Yes
Yes
A large carpeted space with its own toilets and kitchen. Portable projection and sound systems available. Availability more limited than other rooms.
13m x 10m
Yes
Yes
A very large space, full carpeted and suitable for meetings, concerts etc. Built in projection and sound systems. More limited in availability.
Capacity
As meeting room:
300
For dining:
160
As theatre:
340
For a reception:
400
Yes
Yes
