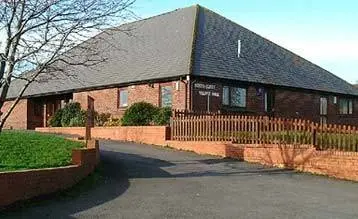North Curry Village Hall
Over 300 views on venues4hire.org

North Curry Village Hall - North Curry Village Hall
To make a booking or enquire about hiring this venue please use the contact details below - Please mention Venues for Hire
07967 139636
Bookings Administrator
Use contact form below
North Curry Village Hall description
Village Hall
Medium (1-150)
Venue suitability
This venue is suitable for the following uses:
Yes
Yes
Yes
Yes
Yes
Yes
Venue facilities
33 spaces
Yes
Yes
Yes - Full - Facilities to prepare meal
33 rectangle tables
160 chairs
Yes
Yes
Other venue facilities
Yes
Yes
Yes
Yes
Yes
Explore the rooms this venue has for hire by expanding the sections below.
The main hall has double glass doors along two sides making it a light and airy room.
The doors on one side open on to a patio area that can be used in the summer. The sprung wood floor is suitable for dances and keep-fit and it is marked out for badminton.
The stage can be extended for performances.
A large hatch opens into the kitchen, which makes it easy to serve refreshments.
Capacity
As meeting room:
160
For dining:
100
As theatre:
120
For dancing:
125
For a reception:
120
18m x 6m
Yes
Yes
Access to the Meeting Room, is from the foyer or the Main Hall.
Facing south and west this is a sunny room ideal for small meetings and it is used by many clubs and committees.
It can also be used as a bar or to lay out a buffet to use in conjunction with the Main Hall.
Room size: 10 x 3.5 metres
Capacity
As meeting room:
30
For dining:
20
As theatre:
25
10m x 4m
Accessed from the Social Room and Main Hall, this room has its own sink unit for coffee and tea making.
Capacity
As meeting room:
30
For dining:
20
8m x 4m
The Social Room is a small room behind the main hall with doors leading to the Hall, Foyer via the Store Room and Games Room.
It is mainly used by hirers when putting on productions in the main hall.
Capacity
As meeting room:
10
6m x 4m
